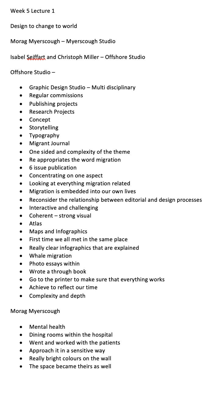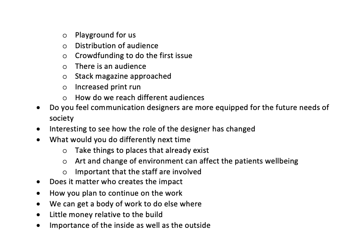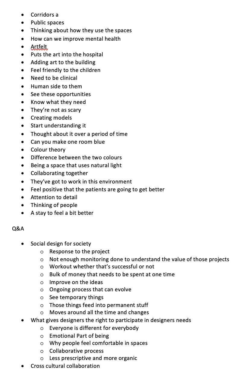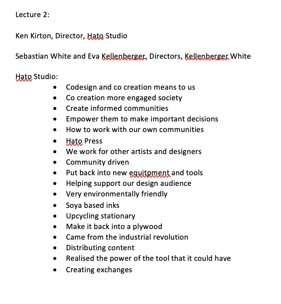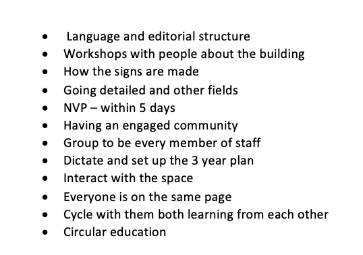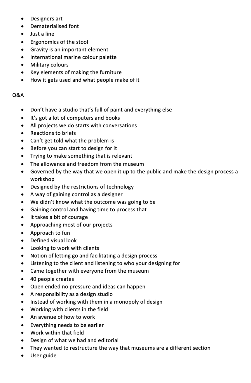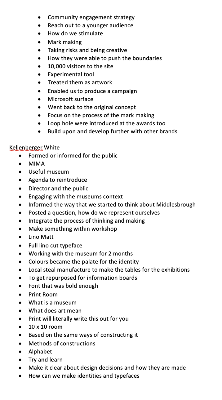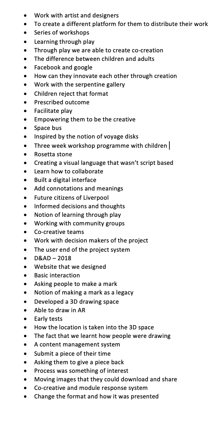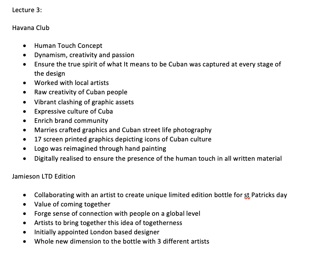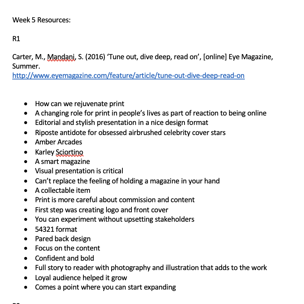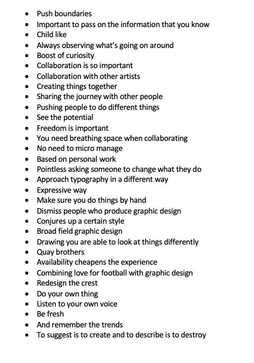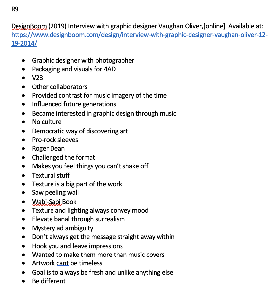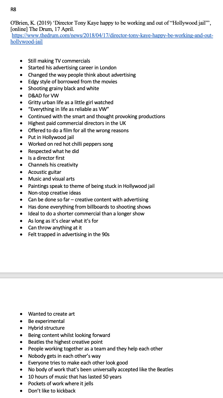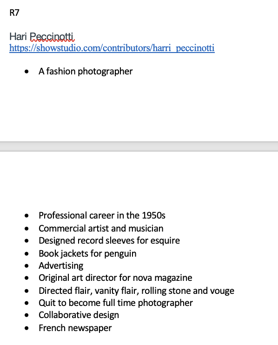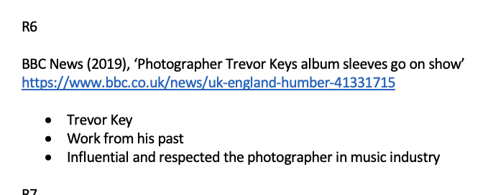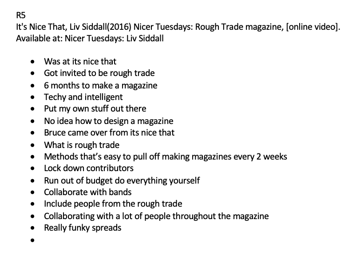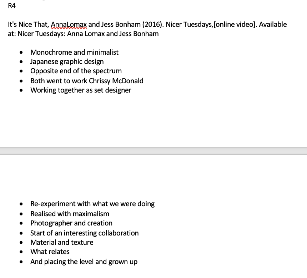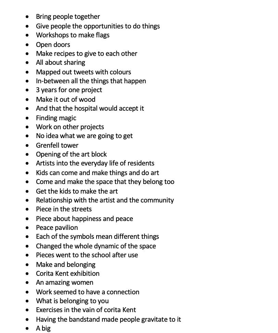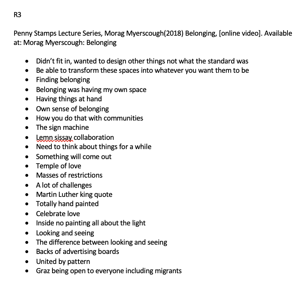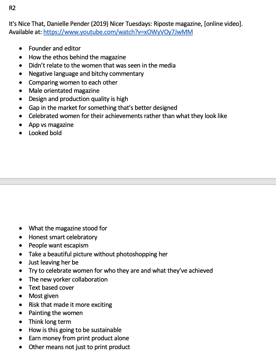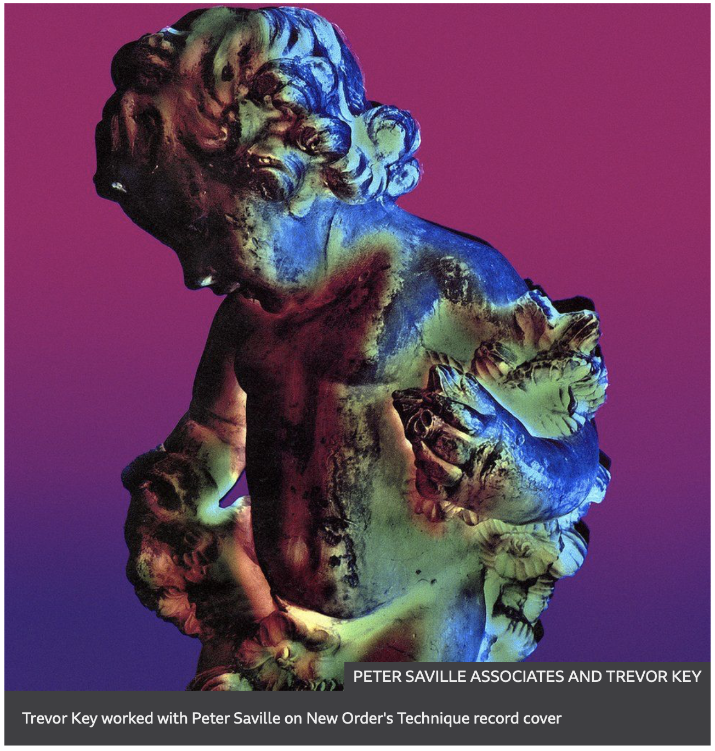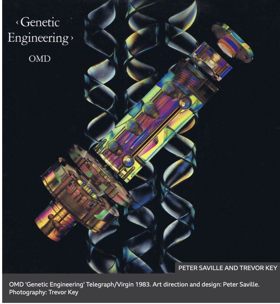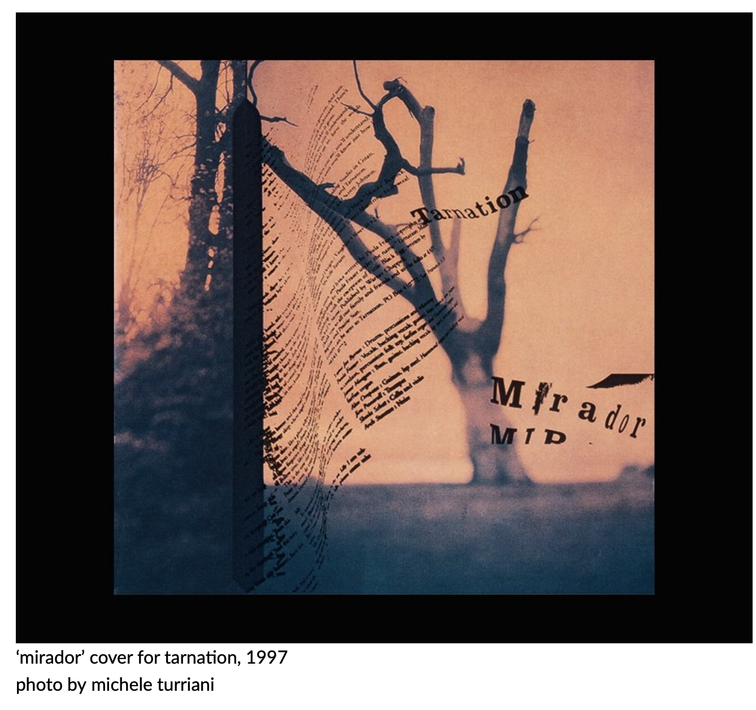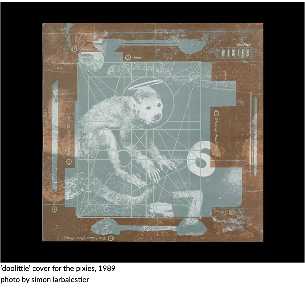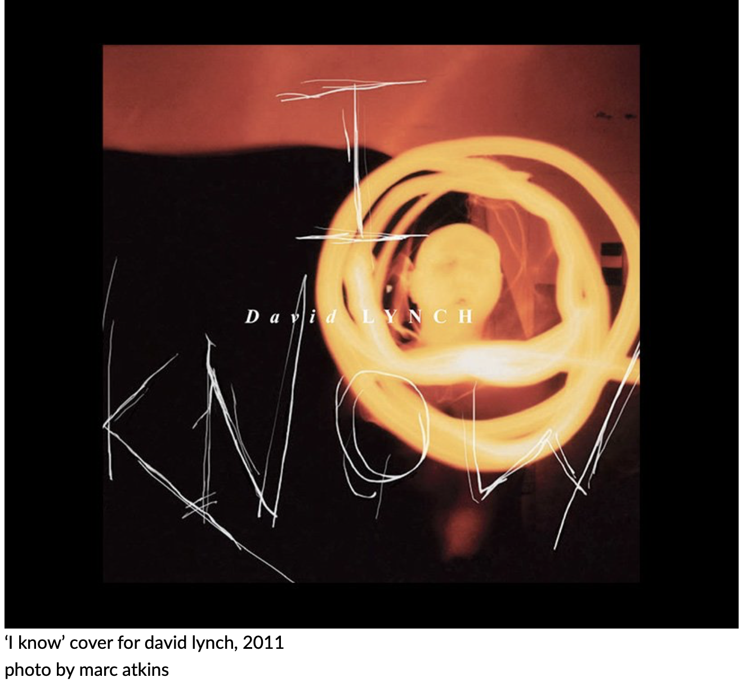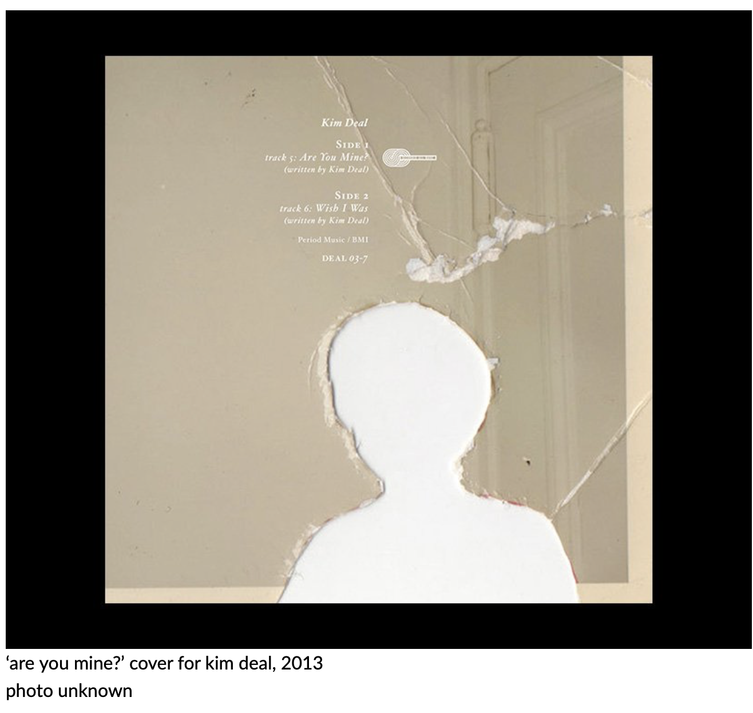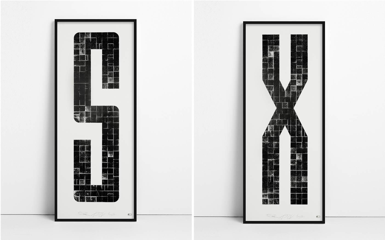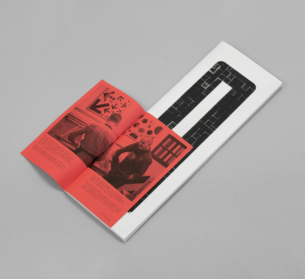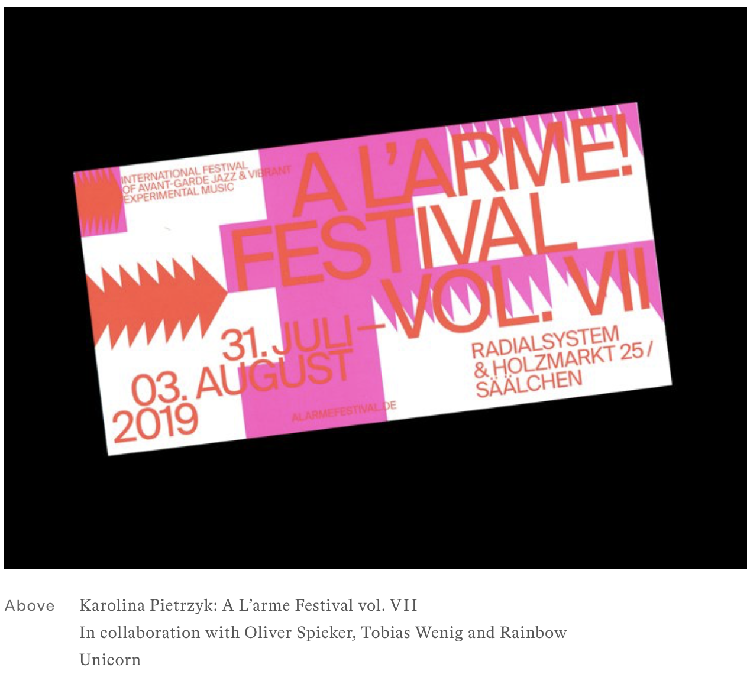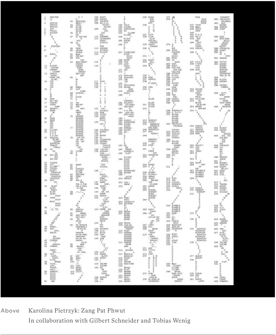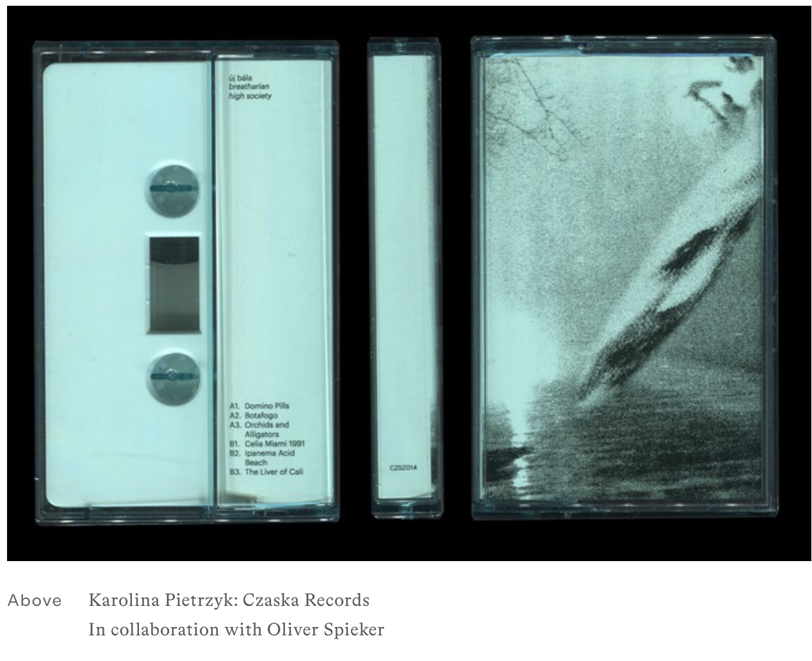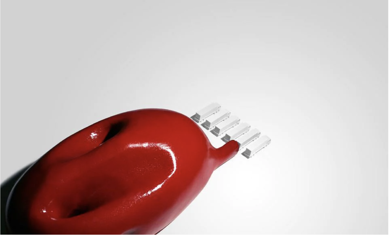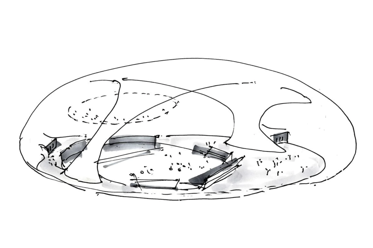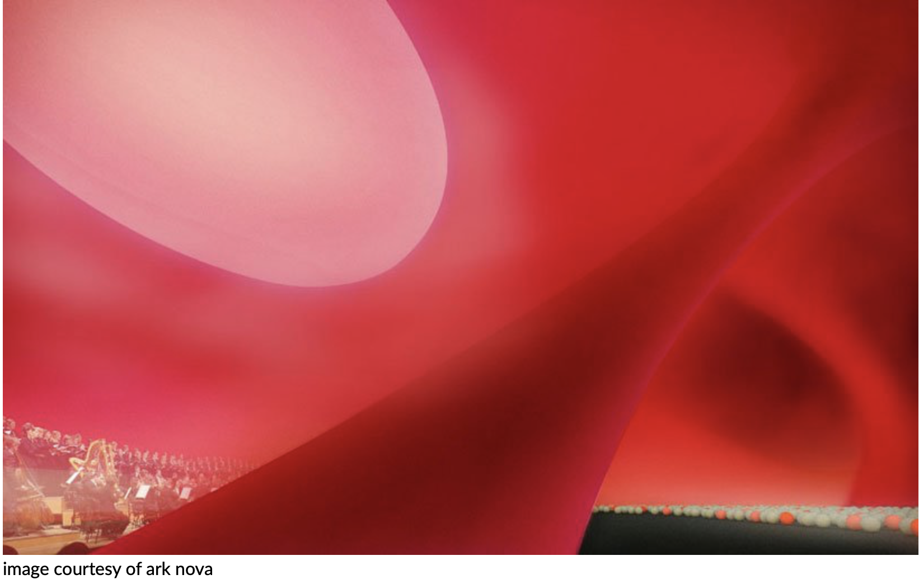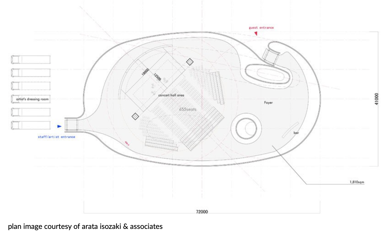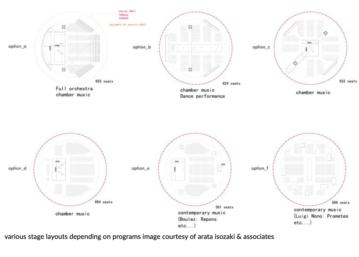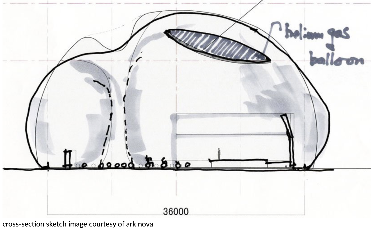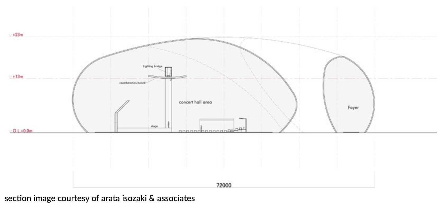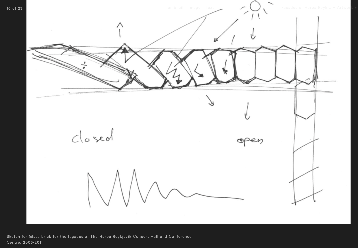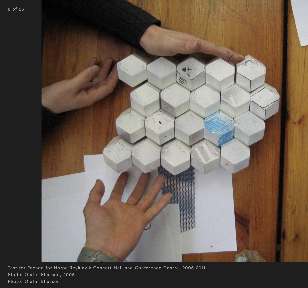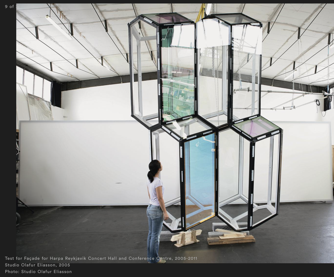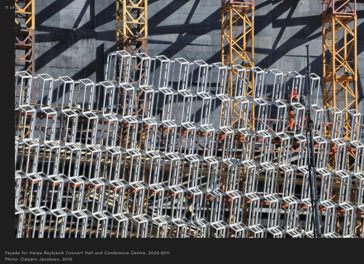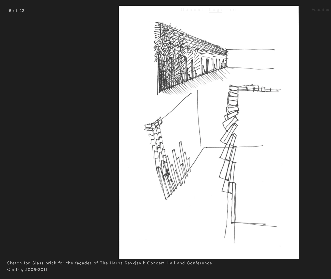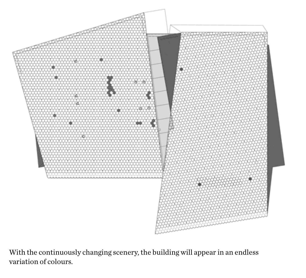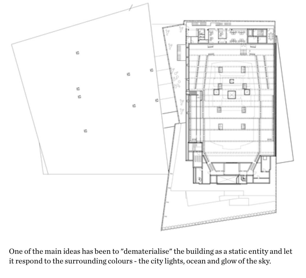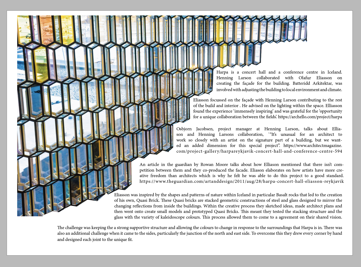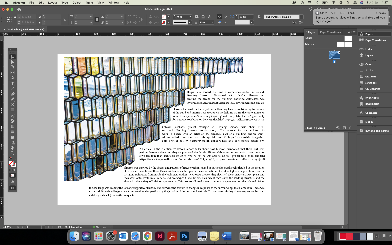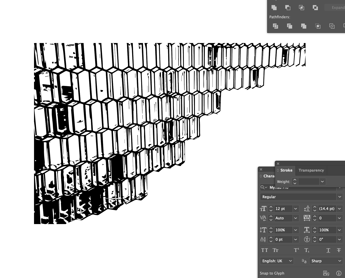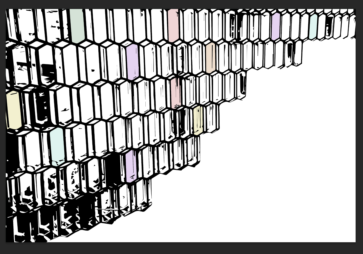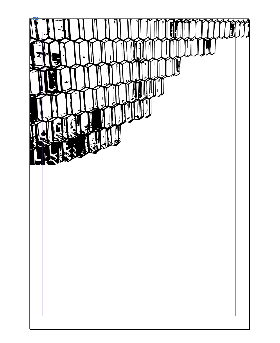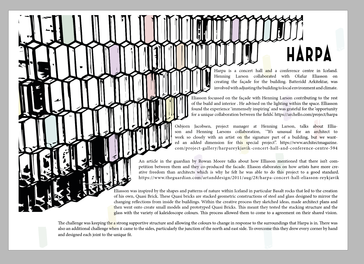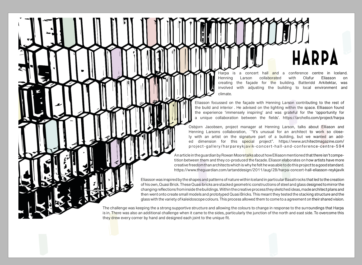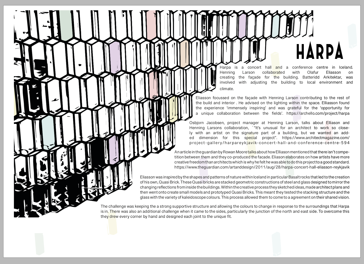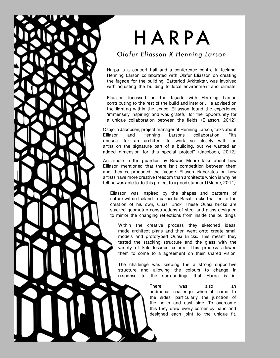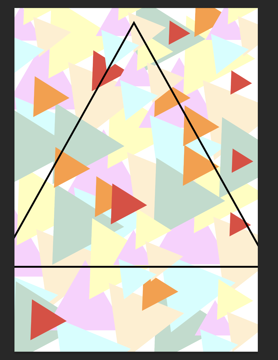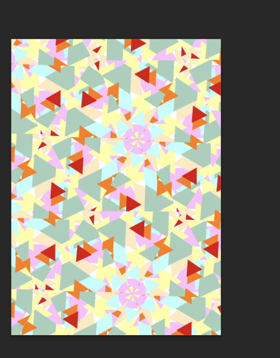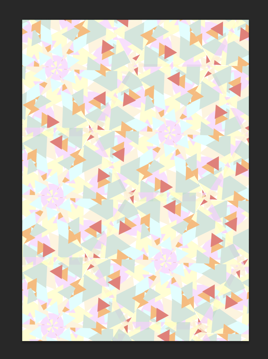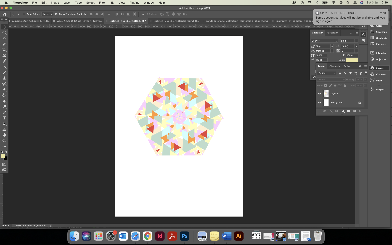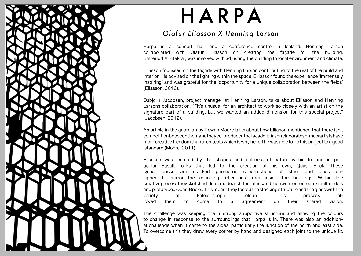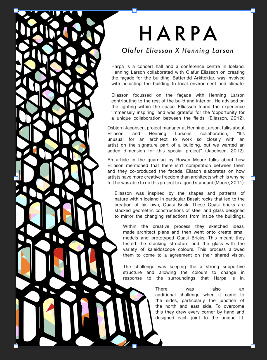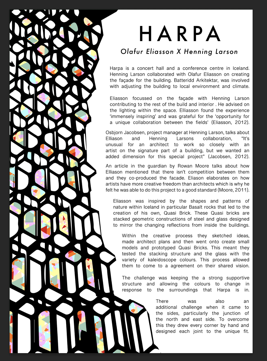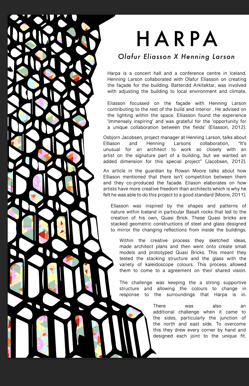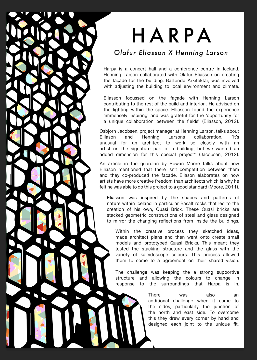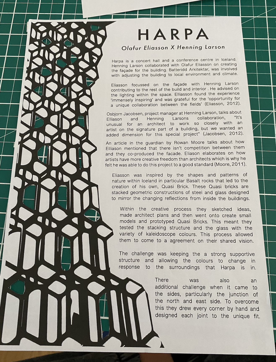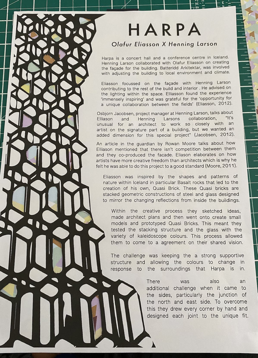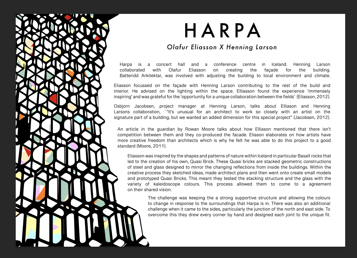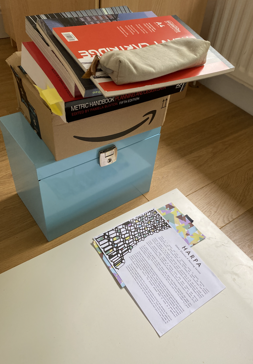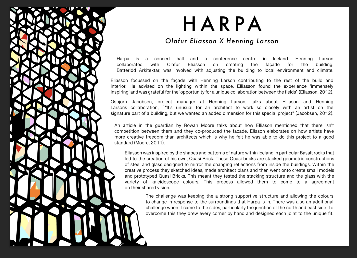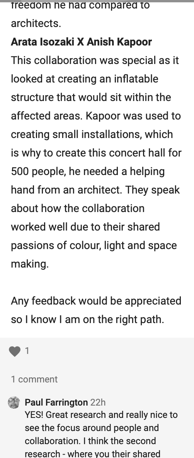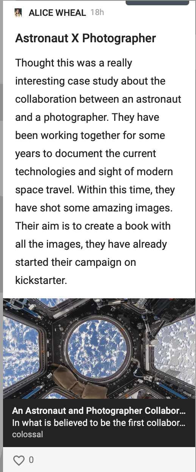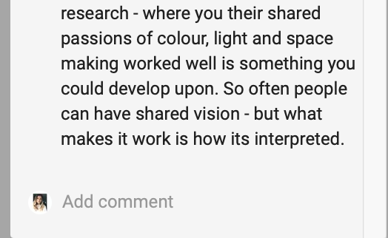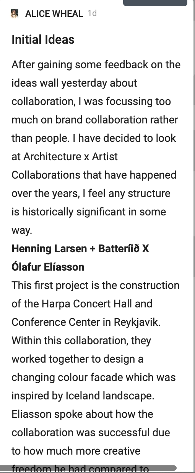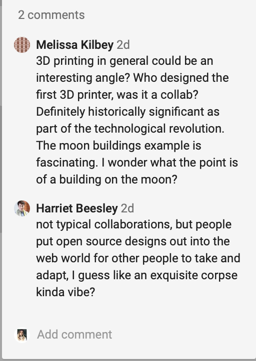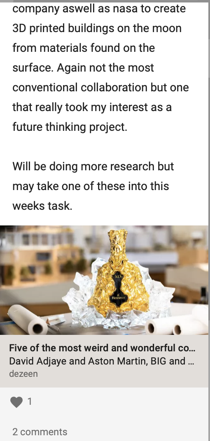Week Five
Lecture Notes:
Lecture Summary
Lecture 1;
Within the first lecture there were two people, the Myserscough studio and Offshore studio. Offshore spoke about their migrate journal which i have researched in a previous module. Overall it was nice to see the collaboration of the different photographers and speakers within the journals and how they choose which one to look at. They wanted to look at the relationship between the editorial and design processes which i thought was an interesting approach. Myerscough studio looked at the hospital project that she created and how she can improve the moods of the children that are on the ward with the art work. I thought this was more my type of project and loved the range of colours and the methods that she used along the corridor as well as within the rooms.
Lecture 2:
Within the second lecture there were two people, the Hato studio and Kellenberger White studio. At the hato studio they believe in co collaboration which i thought was interesting. They also look at how they can be as sustainable and eco friendly as possible. The two projects that they spoke about was the space bus as well as the D&AD website and how to create collaboration within the both of those project to include people of a younger age to create things that they would then implement within the products. Both of which i wanted to do more research about.
Lecture 3:
The final lecture was looking at some of the work that had been done at PearlFisher with Havana Club, their collaboration with the local artists of cuban people to create an expressive design with the culture of Cuba that created a fresh identity for the brand. This was a really different way of approaching a brand project. As well as this, there was also the collaboration of Jamieson and their collaboration with local designers that can together to create a st patricks day special.
Resource Notes:
Resource Summary
R1 + R2
Within the first two lecture with Riposte magazine, they talk about how they are a different magazine and how they want to make a difference from others. They wanted to be the different kind of magazine that doesn’t do the bitchy women comparison like a-lot of the other magazines today. I thought it was admirable how they now stand apart from the rest reporting on the women of today that they want to read about. With the design front they wanted to have a really stripped back design which included the risk of having a written front cover.
R3
Myerscough and her past of work was spoken about within this resource, having fallen in love with her work previously after visiting an installation, it was amazing to see the other work that she has achieved globally. The main areas that i really admire is that she really focusses on this sense of community as well as making sure that things are bright and happy within the installations. I love that she designed a collaborative design space for children to come down and create as well as peace in the streets where she also thought about where the work would go after her installation. I wanted to research some more about the sign machine.
R4
Within this resource it talks about the unconventional collaboration between a photographer and a set designer. Taking inspiration from their daily lives but also talking about the way designers look at sounds, they have created a range of sophisticated photographic outputs.
R5
Another really interesting resource talking about the easy ways to create a magazine. I though the approach to this presentation was actually inspiring but also how she spoke about what to include within the magazine and how to find content. I liked how she spoke about finding content from the most unconventional places for example the staff that work at rough trade as well as the music artists and what they get up too.
R6
Trevor looks at a complete different way to collaborating with the music industry to create album covers. Collaborating with someone on the art direction and then himself being a photographer.
R7
This resource was very vague but did mention that there was a collaboration with a french newspaper which may be worth researching at the beginning of this week.
R8
Very interesting article about Tony Kaye who had the unconventional work history, especially talking about his experiences within the Hollywood jail. But he talks about how he like the collaboration especially working with people to create short clips of film like ads. One of the most interesting facts was how he spoke about the beatles being the peak of the creative world and how the song within the beatles is still played today. I’ve included the video of one of his ads below for reference:
R9
An interview resource with the graphic designer Vaughn Oliver. Within the interview he talks about how he likes to work with other people to get fresh ideas but also learn from them. Creating things and sharing the journey together is how you can push people to do different things. Freedom is also a crucial part of collaboration and creation. A really informative interview and a great perspective on how to get inspiration and use your imagination to see the potential in the work that you are creating. One of my favourite parts of the interview is the advice that is given at the interview talking about doing your own thing, listening to your own voice and to be fresh as-well as the quote “ To suggest is to create and to describe is to destroy”. I have included some of his work below as reference:
Research
Research, discover and analyse the different ways in which graphic designers produce work collaboratively. Demonstrate through posting onto the Ideas Wall and your blog.
Research and analyse the essential components of collaborative practice. Demonstrate through posting onto the ideas wall and your blog.
Case Study Research - Collaborations:
Myserscough Studio - Sign machine
After being reminded of how amazing mysercough’s work is within this weeks lecture and resources, I was particularly taken with the sign machine and wanted to do some more research on this installation piece.
This collaborative piece opens up the dialogue for the user and the iconic designs that surround them. Assuming with the piece that you can sit and swing and move and push and pull etc on all the signs that surround that encourage people to be happy and to engage in conversation.
Hato Studio - Space Bus and D&AD
Within the lecture this week, i was really taken by the collaborative work within the Hato Projects of the space bus and D&AD. I wanted to look at some of their other work to see if there was also collaboration.
This was one of the projects that Hato have done that stood out to me, DeTour. The project is an annual design festival that is located in Hong Kong that looks at celebrating the work of ideas locally and over seas. Every year there is a celebration of community so for this years visual identity Hato, created a collab project with the co-creators where they asked to leave a message of encouragement for the festival. They then took the sound waves of the encouragement message and turned them into shapes which created a visual identity of different forms.
They went onto create this as an advert as well which can be seen below:
Artist X Printer X Designer
This collaboration between Anthongy Burill, Thomas May and Oli Bently have together created this monochromatic print of every later. “With near endless possibilities of letter forms, weights, sizes, and styles, it was created so that anyone can share in the joy of type design,” Aswell as the creation, they have also documented the process on how they have made the letters.
https://www.thisiscolossal.com/2020/11/typographic-prints-split/
Poet X Film Maker
Within this collaboration with Tanya David and Andrew Dorfman, they have created some animated scenes that became popular during the pandemic. This little video can be seen below, but i especially love that this is a collaboration that isn’t often seen and how simple the animation that they’ve made.
https://www.thisiscolossal.com/2021/04/tanya-davis-andrea-dorfman/
Astronaut X Photographer
Roland Miller and Paolo Nespoli have been in space recording the inside of the current technologies and sights of modern space travel. Typically when you are taking pictures from inside the spacecraft there is a need to put flash on but they cleverly created a mount that enabled them to use a high shutter speed to take the images. One of the images that they took can be seen below: https://www.thisiscolossal.com/2020/08/interior-space-miller-nespoli/
Fashion X Graphic Design
This is a collaboration between an artist and a fashion brand. Tokoyo based artist Kazuhiro Aihara designed the main graphics for the collaboration between Sacai and Nike. Working on different parks of the project, from custom logo type to the unique shapes. “I believe that through the collaborative work between exciting, visual creators a very valuable piece of graphic art can be born”, he says. “Collaboration to me is like a chemical reaction. It is going to lead us to the next level and to the future.”
Artist X Brand
This is a collaboration between an artist, Takashi Murakami and Perrier. Perrier loved the vibrancy of Takashi’s work which is why they thought it was the perfect match for a collaboration. The brand loved the collaboration as it created something that was new for them. https://www.itsnicethat.com/news/takashi-murakami-perrier-product-design-art-animation-201020
Karolina Pietrzyk
This isn’t a case study like the previous as I was really taken by the article by Karolina where she was talking about how much collaboration means to her and with every piece of work she tries to collaborate. https://www.itsnicethat.com/articles/karolina-pietrzyk-graphic-design-101019
Within the article she talks about how she wanted to be an illustrator but started doing graphic design with her friends when they would design posters together. Since then she tries to collaborate on as many projects as possible as it makes her fulfilled and happy. It also creates trust and freedom with experiments, looking at pieces with fresh eyes but also stop you from sliding into your comfort zone. This has shown that every artist works in a different way and it’s okay to collaborate with someone else.
Below i have included some of the images with the people that she has collaborated with:
Charles Jeffery - Installations and Shows
Tim Walker - Collaboration with cardboard
material based
take a material and see what we can do and how far we can stretch the material
rough and ready with charles jeffery
Loverboy with charles jeffery
first cat walk show
illustrations
what would the illustrations look like 3D
give the projects a second home afterwards
costumes with charles jeffery
what would it look like if the set moved
moved the set with dancers
took it to copenhangen and made a DJ booth
Binbags from cardboard
how to do a great deal with very little
Essential components of collaborative practise:
Been collaborating on film and art projects
Each partner should recognise their field of expertise
Not in competition with each other
Imagine it as a pantomime
tell each other exactly what you want and you don’t want
you should celebrate your differences
Know each others strengths and weaknesses
We both bring different things to the table
crazy people from the outside with expectations
probably because we have done it before
what if moments and trusts
committed people
Within this article within the Creative Bloq, it talks about some of the tips for a successful creative collaboration. One of the first points that it makes it making sure that the skill compliment each other. Then it goes on to talk about how you are able to make time your advantage rather than your disadvantage, this is terms of projects but also how you manage your time. The next point is forgetting competitiveness and also not being afraid to scrap projects. This is a huge point, in terms of not micro-managing aswell as trying to remember the goals that you have and why you set them. The huge whole point of collaborative work is sharing the work with that other person.
https://www.creativebloq.com/advice/creative-collaboration-tips
There is also another article that looks at the collaboration between graphic designers specifically. The first point that is made within the article is making sure to be visual with your exploration. As creative people are see more visual so this can help to get the idea across to the other deisgner.
The next point that it makes is figuring out your needs first, this will enable you to give a clear output to the client but also communicate clearly with the other designer.
argreeing on the details of a project and the deliverables. This can be helpful to just set out the boundaries with the other designer. Then goes onto talk about how to phrase feedback as problems and not solutions. How can you fix the problem.
Overexplain aswell as keeping an open mind when it comes to the projects. But overall making sure that you trust. https://99designs.co.uk/blog/crowdsourcing/working-with-graphic-designers/
Workshop Challenge
What are the essential components of the collaborative mix?
Find one example of collaboration past or present that has led to an exemplary and historically significant piece of work.
Analyse the relationship of the collaborators and the roles they played;
Research any documented history of the challenges they faced and the outcome they produced;
Explore and analyse any specific approaches they took to their creative process or recording of their ideas that facilitated a successful outcome.
Design as an editorial piece (300 words), along with accompanying imagery.
For this weeks challenge after researching some of the different collaborations that have happened. I found some interesting brand collaborations that I thought might be interesting to work upon. https://www.dezeen.com/2020/12/24/five-collaborations-2020/
IIKEA X LEGO
Why is this a collaboration that hasn't happened before? I think it’s a great collaboration that really focuses on the idea of play but storage at the same time. Although not a direct artist x designer collaboration, this is a brand collaboration that will not be forgotten for two creative playful brands.
https://www.dezeen.com/2020/08/30/ikea-lego-bygglek-storage-boxes-toys/
BIG X NASA X ICON
Big is an architecture firm which collaborated with a construction company as well as nasa to create 3D printed buildings on the moon from materials found on the surface. Again not the most conventional collaboration but one that really took my interest as a future thinking project.
https://www.dezeen.com/2020/10/01/project-olympus-big-icon-nasa-moon-buildings-3d-printed/
But after getting some feedback I feel that I was too focussed on the brands rather than the people. I wanted to focus on an Architect x Artist Collaboration - The following caught my eye whilst researching:
Henning Larsen + Batteríið X Ólafur Elíasson
This first project is the construction of the Harpa Concert Hall and Conference Center in Reykjavik. Within this collaboration, they worked together to design a changing colour facade which was inspired by Iceland landscape. Eliasson spoke about how the collaboration was successful due to how much more creative freedom he had compared to architects.
https://architizer.com/blog/inspiration/collections/artist-architect-collaborations/
Arata Isozaki X Anish Kapoor
This collaboration was special as it looked at creating an inflatable structure that would sit within the affected areas. Kapoor was used to creating small installations, which is why to create this concert hall for 500 people, he needed a helping hand from an architect. They speak about how the collaboration worked well due to their shared passions of colour, light and space making.
https://architizer.com/blog/inspiration/collections/artist-architect-collaborations/
Steven Holl and Vito Acconci
This architect x artist collaboration look at regenerating a store front. “challenged this symbolic border which underlines the exclusivity of the art world, where only those on the inside belong. Using a hybrid material comprised of concrete mixed with recycled fibers, Holl and Acconci inserted a series of hinged panels arranged in a puzzle-like configuration. When the panels are locked in their open position, the facade dissolves and the interior space of the gallery expands out on to the sidewalk. If the function of a facade is to create a division separating the inside from the outside space.”
https://www.stevenholl.com/projects/storefront-for-art-and-architecture
All of which I thought were historical significant projects that would inspire different ways of working within the future. I was more drawn to the Henning Larsen + Batteríið X Ólafur Elíasson collaboration but i feel that there was something deeper within the Concert hall for the reasoning why it was creating for social spaces.
After deciding my topic, Arata Isozaki X Anish Kapoor, I needed to find out more research in particular answering 4 questions:
Why is this project significant?
Analyse the relationship of the collaborators and the roles they played;
Research any documented history of the challenges they faced and the outcome they produced;
Explore and analyse any specific approaches they took to their creative process or recording of their ideas that facilitated a successful outcome.
The following research has been taken from: https://architizer.com/blog/practice/details/ark-nova-concert-hall/
Below are some sketches and models done for the ‘ark’:
“This sense of enclosure, and a preoccupation with color and light, is familiar territory for Kapoor: he concocted a similarly extraordinary tensile fabric structure within the Nave of the Grand Palais in Paris in 2011. Called “Leviathian,” this previous work set a precedent for the Ark in terms of its engineering — Kapoor stated that the construction technique used in its formulation had taken 20 years to perfect.
The artist described his desire to create a space that has an emotional impact on its inhabitants: “Visitors will be invited to walk inside the work, to immerse themselves in colour, and it will, I hope, be a contemplative and poetic experience. Designed using the most advanced technologies, the work will not merely speak to us visually, but will lead the visitor on a journey of total sensorial and mental discovery.””
“It follows, then, that the experiential qualities of the interior space bore a greater significance than the sculpture’s peculiar external form, and this is most definitely the case with Ark Nova. Viewed from above, the purple hue of its stretched skin appears to a bold choice, fighting for attention against its natural surroundings. However, once inside, the selection of such a distinctive hue becomes clear: like an enormous pane of stained glass, the deep color dissipates the bright light that permeates the membrane, lending the space a calming, cathedral-like quality.”
“Created two years after a major earthquake and tsunami hit Japan in 2011, Ark Nova was intended to bring culture and spirit to communities still rebuilding after the devastation,” we explain in our new book Bubbletecture.
“Conceived by the architect and artist team of Arata Isozaki and Anish Kapoor as a travelling concert hall, the 30 m (110 ft) diameter, 18 m (60 ft) high, eggplant-hued, air-filled membrane could be transported to a venue, inflated, then deflated and folded, ready to travel to the next location,” the text adds.
Kapoor modeled the building on his inflatable Leviathan sculptures, large-scale works made for a 2011 exhibition, and told the New York Times back in 2013 that the hall was “like a fine Savile Row suit in that "it has to be made perfectly, otherwise you see every wrinkle.”
Clearly, Ark Nova’s conception was more or less perfect; since its creation the 500-capacity hall has hosted numerous events, including jazz concerts, classical recitals, performing arts shows and exhibitions.”
https://www.arch2o.com/ark-nova-arata-isozaki-anish-kapoor/
“The concert hall’s amorphous, playful form grows from a long entrance tunnel, from which its red stretchy skin bulges outward and upward. The interior is conceived as a single open space with the orchestra stage at one end opposing the seating and lobby area at the other. The form folds in on itself at two locations, creating interesting column-like structures which punctuate the space, giving it vibrancy and energy. The shell, which basically is the building is capable of being inflated and deflated quickly and can be folded for easy transport to and from its many planned venues. And for as creative and new of an idea as it is, with it’s organic form and temporality, one might expect that acoustics were something that took the back burner. That however, would be incorrect. The architect worked in close cooperation with Yasuhisa Toyota from Nagata Acoustics throughout the design process, ensuring that the hall not only inspiration to behold but also to hear.”
Below images: https://www.designboom.com/architecture/anish-kapoor-arata-isozaki-ark-nova-mobile-concert-hall/
But after completing some of this research, I was unsuccessful at finding out anymore information about the collaboration that took place, I went back to look at the other collaboration, harpa concert hall:
https://www.theguardian.com/artanddesign/2011/aug/28/harpa-concert-hall-eliasson-reykjavik
https://igsmag.com/videos/henning-larsen-architects-interview-building-ambitions-for-society/
https://henninglarsen.com/en/projects/featured/0676-harpa-concert-hall-and-conference-center/
https://archello.com/project/harpa
https://www.harpa.is/en/the-design
https://www.archdaily.com/153520/harpa-concert-hall-and-conference-centre-henning-larsen-architects
https://www.arch2o.com/harpa-reykjavik-concert-hall-and-conference-centre-henning-larsen-architects/
https://architizer.com/blog/inspiration/collections/artist-architect-collaborations/
Due to this being a lot of information to write the 300 words I needed again to refer back to my questions that I mentioned earlier, with some additional questions to understand the project:
Why is this project significant?
This project is significant because it is breathing new structure into Iceland using architects and artists from the own country. It also creates a new space for the community.
2. What is the story behind this construction?
Harpa means Harp in Icelandic but it’s also the name for spring and brighter times ahead. It has become one of the greatest icons and public attraction for the area. Harpa is a concert hall that offers a varied music program that appeals to all the music tastes. aswell as this Harpa is also a conference center.
The facade:
The facade is inspired by the charcteristics of basalt rocks with the design from Olafur Eliassons, based on geometrical principle. The main ideas behind the project was the think about the facde as a static unit but allowed the colours to change in response to the surroundings.
https://henninglarsen.com/en/projects/featured/0676-harpa-concert-hall-and-conference-center/
The concert hall and the conference centre forms part of the harbour redevelopment project. Overall rejuvenating the area.
The facades:
The facades are designed with inspiration from nature, with Cystrallised Basalt in mind. Made of glass and steel in a twelve sided space filling geometric modular syystems, the glass has a kaleideoscopic effect that allows the colours to reflect and be repeated. The transparency and light are crucial to this building with the aim to dematerialise and create shifts in appearence when viewed from the city and the see.
https://archello.com/project/harpa
The facades:
The facades “onsist of a simple form, a space-filler, that we call the quasi brick – a stackable, twelve-sided module in steel and glass. Based on five-fold-symmetry, the geometry was originally developed by Einar Thorsteinn, a close collaborator in my studio in Berlin.
Over the years I have been inspired by shapes and patterns made by nature. Iceland is rich in unique natural phenomena, such as the crystallised basalt columns, of which the quasi brick is reminiscent. The uniform size of the three-dimensional bricks used on Harpa’s south facades, facing the city, additionally relate to that of the human body. Where ordinary bricks prescribe standard building principles and dimensions, the quasi brick, due to its form, opens up new ways of conceiving space and construction. While transparent and light-weight in appearance, the brick is the sole element of which the facades consist. It fulfils structural and functional requirements, resulting in facades that, contrasting with the monolithic interior of Harpa, are both light and expansive. In order to achieve a lively yet subtle modulation, the bricks of the two southern facades are differently inclined, both leaning slightly into the city.
The principle for the remaining northern/east/west facades and roof is developed in collaboration with Henning Larsen Architects. The concept derives from sectionalised, two-dimensional variants of the brick. By slicing the mass of quasi bricks at different angles, four different patterns appear as a study of the brick.
Over the course of a day, the movement of the sun from east to west will be reflected in the facetted south facades, alongside life in the city. Depending on the weather and the time of day, the reflectivity and transparency of the facades make explicit the influence of natural light on our perception of the building. Varying light conditions will thus accompany the activities in the house: an opera may be performed in full daylight on a summer night; a children’s concert may take place in the darkness of an early winter afternoon. In order to respond to this natural variety, a number of the quasi bricks are fitted with a special dichromatic glass that each reflect hues of either green, yellow or orange and their complementary colours. At night, strips of red, green and blue LED lights, integrated into the bricks, will illuminate the façades. The colour and light intensity of each brick can be individually controlled, generating the full colour spectrum.
In the foyer, kaleidoscopic shadows are projected onto the walls and floor, creating an almost crystalline space. This notion of the crystalline is an evocative yet precise metaphor for Harpa as a house for cultural activities. It will be a space where ideas are crystallised into form, sounds into feelings, feelings into actions, and actions into life.”https://archello.com/project/harpa
3. What part was collaborated upon?
Due to there being a main architect that was uses for the main construction, the artists, was only collaborating on the facade of the building.
4. Who are the collaborators?
the work of an artist, the Icelandic-Danish Olafur Eliasson
Henning Larsen Architects
5. Analyse the relationship of the collaborators
“When two different ways of seeing the world meet, that’s when something interesting happens.” https://igsmag.com/videos/henning-larsen-architects-interview-building-ambitions-for-society/
“"the brutality of clients has created more compromises, which some architects have failed to navigate. With art you never have a client who says things like: 'Can you change that colour into green?', because then they don't have a work of art any more." So artists can insist on what is important. He says, however, that "there is not a macho competition" between artists and architects, "but, without becoming the same, a merging and blurring". Eliasson's words about "co-producers" might sound theoretical, but they describe what happens at Harpa. The big glass wall is active and interactive, made up of the movements of people inside and outside the building, who then take more notice of one another. It is this that sets Harpa, which is in fact a glass box with wonky angles, apart from many other examples of the genre.”https://www.theguardian.com/artanddesign/2011/aug/28/harpa-concert-hall-eliasson-reykjavik
“ It has offered the opportunity for a unique collaboration between the fields of art and architecture, which I have found immensely inspiring.”https://archello.com/project/harpa
6. the roles they played
My Contribution consists of the facades to the building which i developed with my team alongside henning larson architects, who designed the building, its outer shape and interior. https://archello.com/project/harpa
Henning has worked upon many different projects to develop vibrant, sustainable architecture that extends beyond and provides lasting value. With his particular interest being light within the space. https://www.harpa.is/en/the-design
Batteridd Arkitektar expertise is a comprehensive knowledge of adjusting buildings to local enviromental and climate aswell as universal design. https://www.harpa.is/en/the-design
7. Why was this artist involved?
“Elíasson’s contribution was to introduce light, colour and natural phenomena to engage and interact with the building through movement and a sensory perception of the environment. Artist and architects worked together to create a façade of crystalline tilted and faceted polygonal glass frames with coloured and mirrored panels inserted at irregular intervals. The subtle kaleidoscope of colours – resembling the shimmering colours of fish scales – changes throughout the day as the waterfront façade reflects and responds to water and light scales of the low northern latitudes. From the inside, the hexagons create a faceted and mirrored structure that continues over the ceiling of the foyer. During the day the natural lighting throws a grid of shadows and light onto the interiors – changing hues as the seasons change. In the evening, the building is lit from within via a system of LED lights that reflect in the waters of the harbour.
“In Iceland, 30 percent of the day is twilight. One third of people’s lives are lived in this transitional zone. The relationship people in Iceland have to the landscape is like the relationship you have to a close family member. It has to do with the way the light gives the landscape a constantly changing personality. It speaks to you with such finesse.” Olafur Eliasson
The building has a symbolic and organic element inspired by the volcanic geology of Iceland. The main red hall is named Eldborg (The Fire Castle) after an extinct volcanic crater representing fire. The smaller halls are named after the Northern Lights (air), Calcite crystals (earth), and a cold lagoon (water)”https://aajpress.wordpress.com/2011/09/19/olafur-eliasson-henning-larsen-architects-harpa-reyjkavik-concert-hall-iceland/
““It’s unusual for an architect to work so closely with an artist on the signature part of a building, but we wanted an added dimension for this special project,” says Osbjorn Jacobsen, project design manager at Henning Larsen. Eliasson devised a compelling skin that spans the connected conference and concert hall volumes and creates a common language between them. Eliasson’s approach was to fashion a structural overlay of what he calls “quasi-bricks”: stacked geometric constructions of steel and glass designed to mirror the city, the light, and the changing weather in kaleidoscopic reflections inside the building. From the exterior, the geometric forms are reminiscent of the crystallized basalt columns commonly found in Iceland.
The different façades are made up of distinct variations of the quasi-brick. The south façade features 823 individually crafted 12-sided quasi-brick units, each “big enough to fit a human inside,” Eliasson says, while the remaining façades and the roof are made of sectionalized two-dimensional variants of this 12-sided geometric system, resulting in flat façades of five- and six-sided polygonal structural frames. In order to work out the fabrication and assembly of the quasi-bricks, Eliasson’s team (which included structural engineers) worked with 3D computer models, finite element modeling, various digital visualization techniques, as well as maquettes, models, and mock-ups. To solve the additional challenge of how the north and east sides of the façade would meet—sides that though emerging from a similar concept, are unrelated structurally—the team drew every corner by hand and designed each joint to accommodate a unique fit. The result “is like being inside a crystal,” says Sigurður Ragnarsson, Harpa’s chief engineer.”
The studies that were carried out by the team on the movement of the sun and the Reykjavik light also influenced the spatial layout of the building inside the skin. The south façade is oriented toward the city, and the various types of clear, reflective, and colored glass employed in the quasi-bricks (see Toolbox, page 120) create a surface that reflects the clouds and sky in a way that turns weather into performance art. Inside the foyer, which runs along the building’s south edge, sunlight filtering through the façade throws light and color onto the floors, balconies, and the polished-steel ceiling.
The vibrancy of the glass contraposes the monolithic inner volumes of the four halls, whose perimeter walls are pigmented black concrete, passively conserving warmth from the sun. The interior of the main concert hall, a 1,800-seat auditorium that is home to the Icelandic Opera and the Iceland Symphony Orchestra, is red—echoing the volcanic countryside. Vividly colored glass doors interrupt the serene black surfaces and open to meeting rooms, conference and rehearsal halls, and an exhibition area, where visitors are free to roam. The on-site amenities include shops, a restaurant, a viewing balcony and bar, a ground-floor bistro, and underground parking.
There is a dialogue between the building and the visitor, “similar to the interaction between art and spectator,” says Peer Teglgaard Jeppesen, principal architect at Henning Larsen. “The building itself poses a … question: What is art and what is architecture?”—a question that the city of Reykjavik hopes visitors will come to Harpa to answer.”
There are 10 different types of glass used across all four of the building’s façades, including three dichroic colored glasses—yellow, green, and orange—which in turn reflect the colors blue, red, and purple. There is clear glass, antireflective glass, and five different types of reflective glass, each chosen for its different color tint or degree of reflectivity. The different types of glazing are arranged in groups to emphasize both the repetitive and modular aspects of the façade and its solidity, depth, and transparency.
The different types of glass are combined to create the different visual effects in the quasi-bricks of the south façade: For example, the antireflective glass, when paired with a clear glass behind it, creates a clear view line, but when paired with a reflective or dichroic glass, reflects a kaleidoscopic view of the interior. And when two reflective or dichroic glasses are paired on the front and rear of one quasi-brick, it brings the viewer’s attention to the module itself as a defined object in space. The team also considered sun angles, so that a brick that would appear solid in the morning might appear transparent during the course of the day due to the arrangement of reflective glass types. These pairings and groupings are distributed in a painterly fashion across the three-dimensional south façade; the various types of glass are likewise distributed across the two-dimensional north, east, and west façades.
The LED lighting interacts differently with each of the glazing types, and is uniformly deployed across them all. The programming for each light is on a 75-second loop and the lighting for each brick is the same—the start time, however, is staggered so that no two bricks are ever running exactly the same sequence. As the light fluctuates, the different optical effects of the façade are experienced. The lights come on at sunset, and during twilight, the intensity drops as the daylight fades. As viewers move past, the fading light gives each façade the appearance of constant change. “Because of this, the building does not appear a permanent or frozen setting,” Peer Teglgaard Jeppesen, principal architect at Henning Larsen, says, “but rather an active, dynamic figure reflecting the weather, the sun, the city, the people and the changes throughout the day and the year.””https://www.architectmagazine.com/project-gallery/harpareykjavik-concert-hall-and-conference-centre-594
8. Research any documented history of the challenges they faced and the outcome they produced;
9. Explore and analyse any specific approaches they took to their creative process or recording of their ideas that facilitated a successful outcome.
The final analysis:
Then i went on to look at the design and due to the constant referencing to kalediscope and colours that are spoken about within the creation of this collaboration i wanted to take that as my inspiration.
Harriet posted on the ideas wall which i thought was a different way of having a kalidescope:
From this I also went onto look at the paper kaleidoscope but was unsure how to make this work within the project.
I went on to test and experiment layering within the image but also make the editorial piece:
The initial plan was to cut out sections of the graphic facades and then have the kaleidoscope effect behind that implied the effect of what it was like whilst you were in the building. But the colours of my printer wernt’t strong enough to do this although I shall keep it in for experimentation. The final outputs can be seen below:
I also tried to improve the saturation of the video which can be seen in the second video below:
None of the videos have the bibliography on but the bibliography is as follows:
Eliasson, O. (2012). Harpa | Henning Larsen, Studio Olafur Eliasson, Harpa. [online] Archello. Available at: https://archello.com/project/harpa
Jacobsen, O. (2012). Harpa–Reykjavik Concert Hall and Conference Centre. [online] Architectmagazine.com. Available at: https://www.architectmagazine.com/project-gallery/harpareykjavik-concert-hall-and-conference-centre-594
Moore, R. (2011). Harpa – review. [online] the Guardian. Available at: https://www.theguardian.com/artanddesign/2011/aug/28/harpa-concert-hall-eliasson-reykjavik
Weekly Summary
This week has been really enjoyable to research and find out information on different collaborations that are around but also learn so much about projects that have been successful in collaborating with the public or collaborating with other artists.
I wanted to take inspiration from the collaboration that i researched about this week for the workshop challenge. I was really inspired by how they spoke about the light and the colours changing throughout which is why i decided to use the facades with the changing background within the editorial output. If i had more time i would work on a different video to make sure that the output was really clean and probably try and use a different printer so that the colours were more bright.
