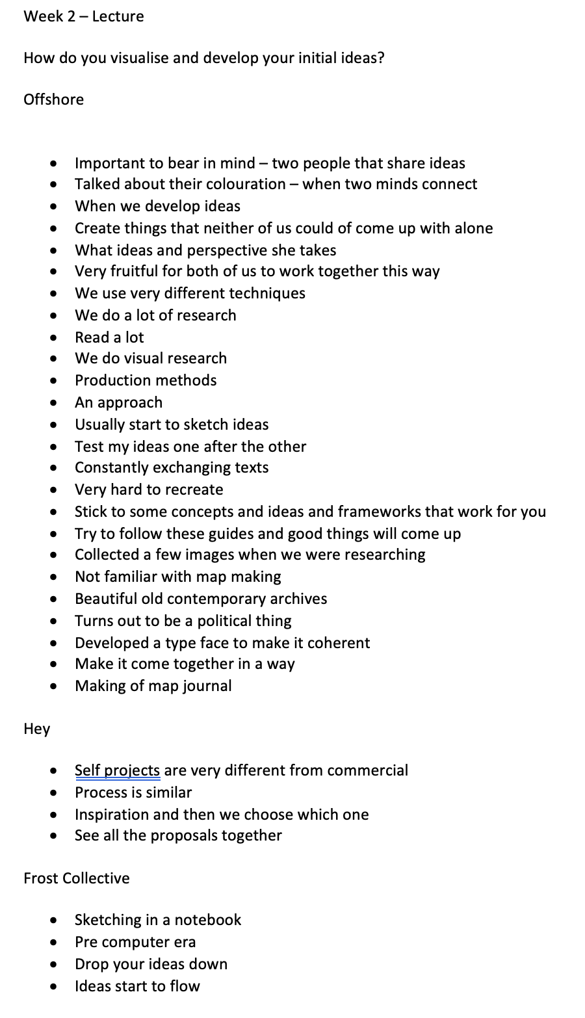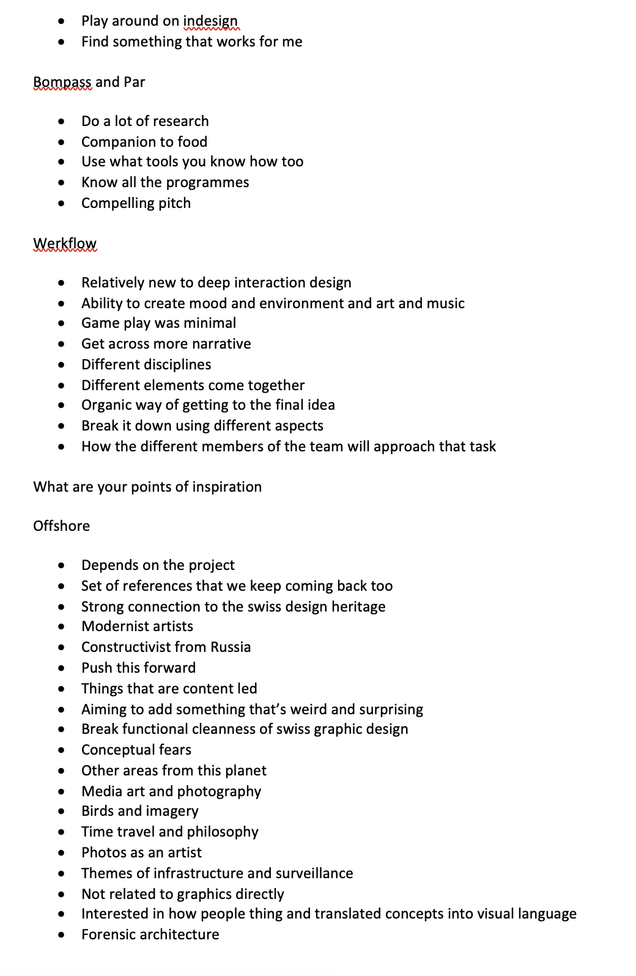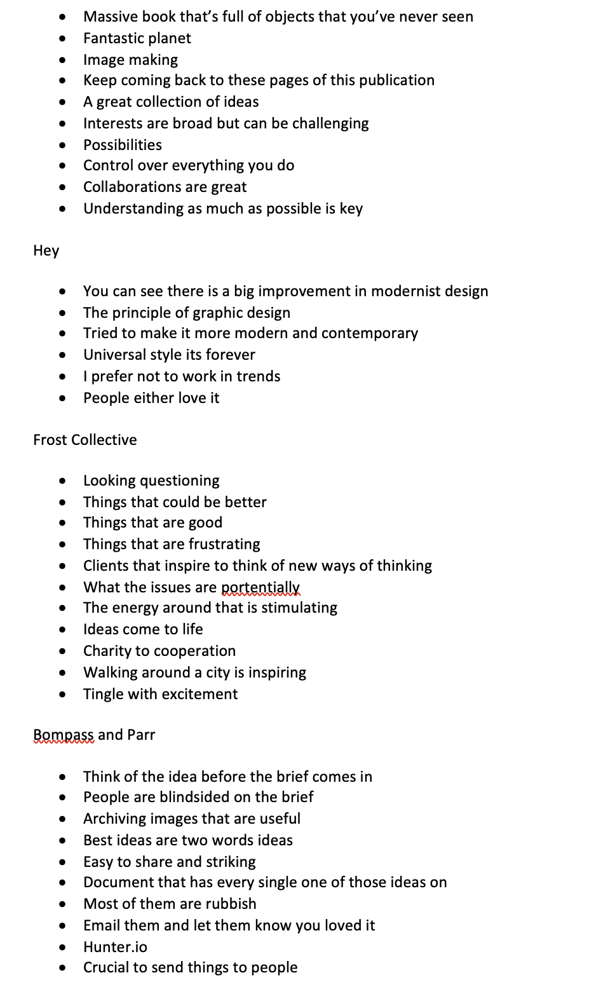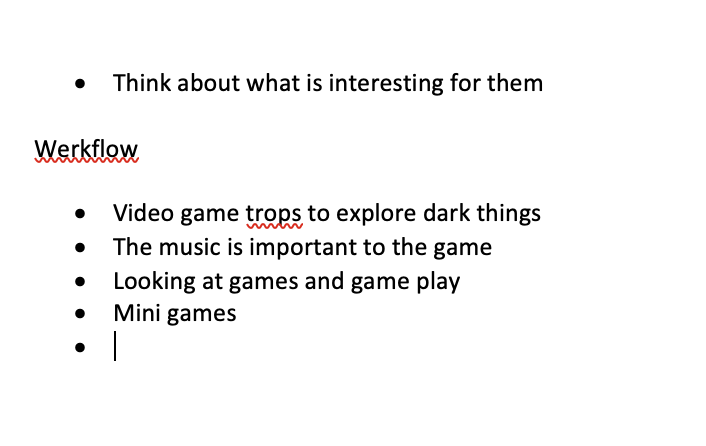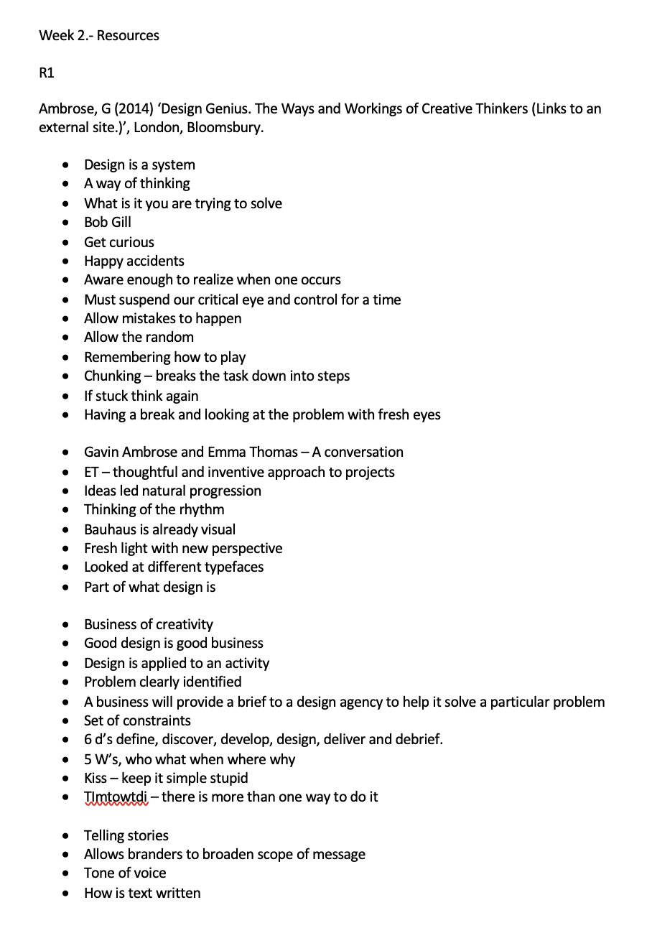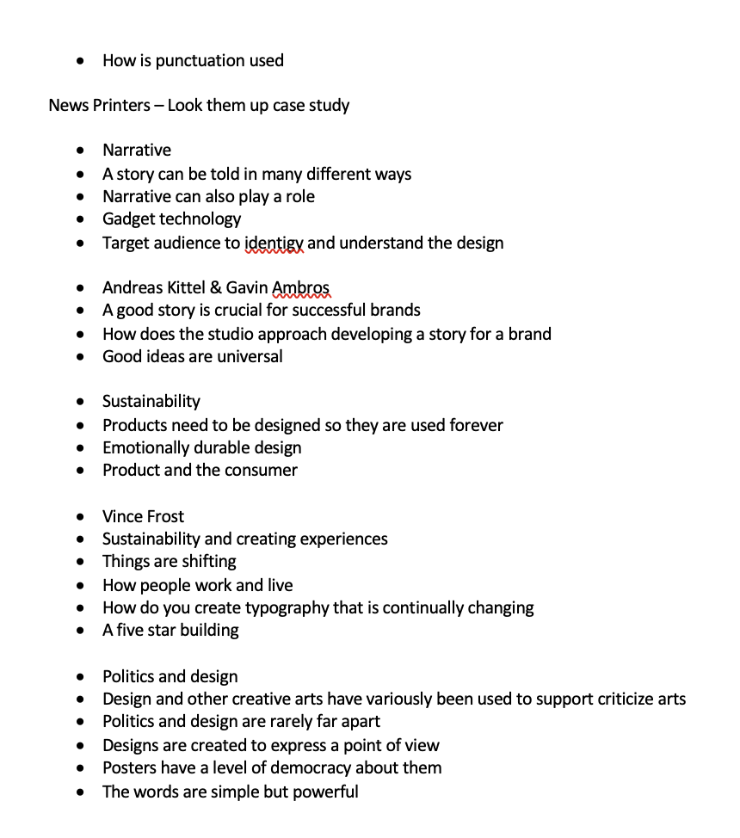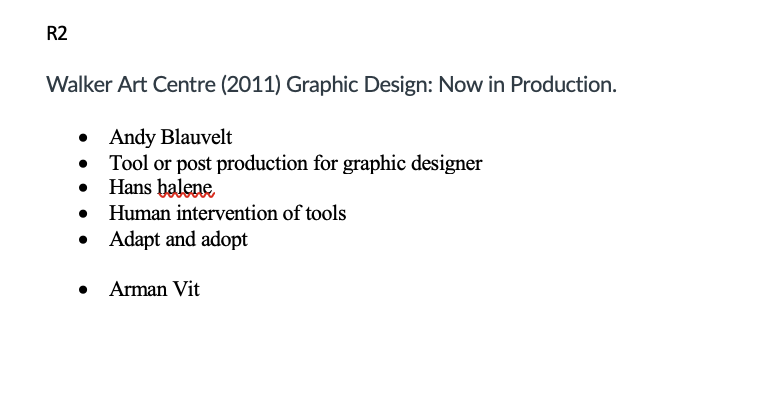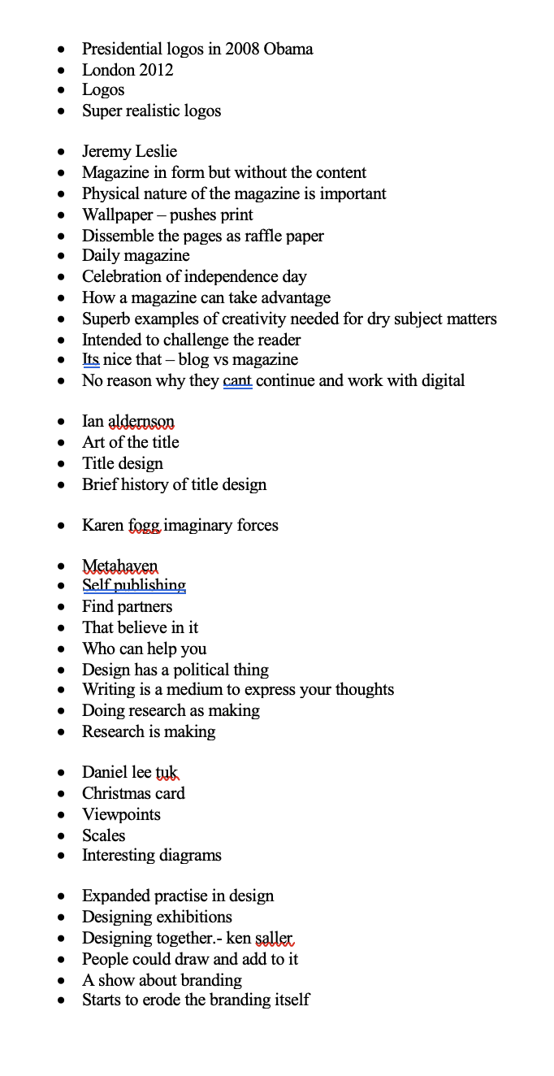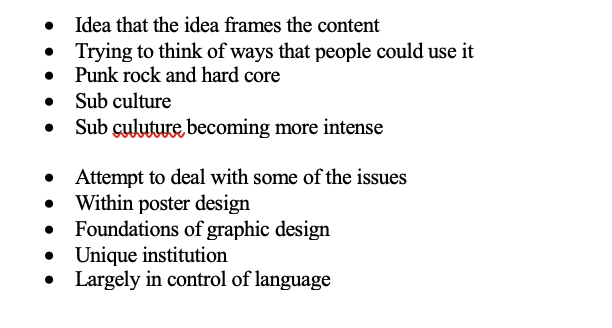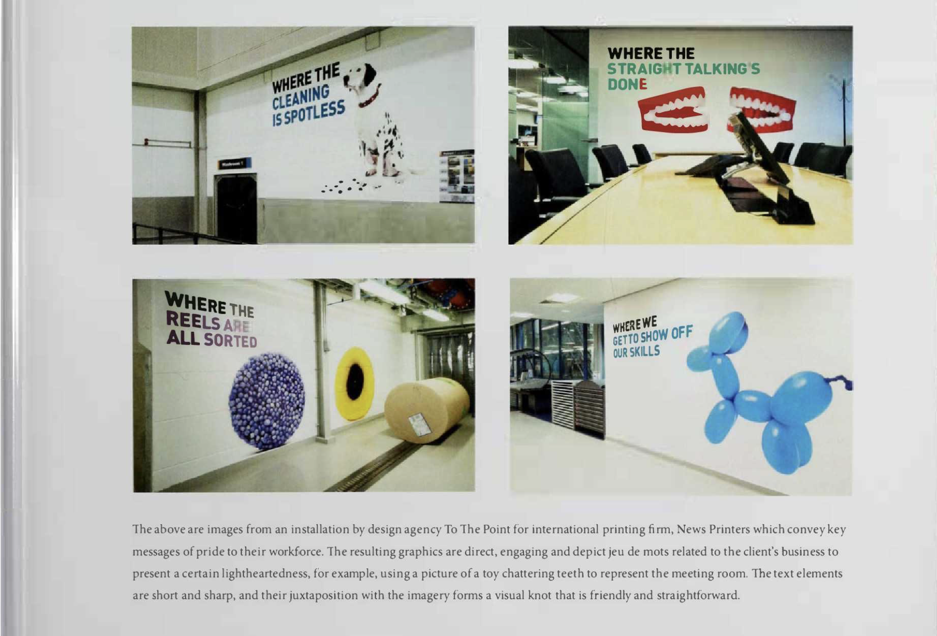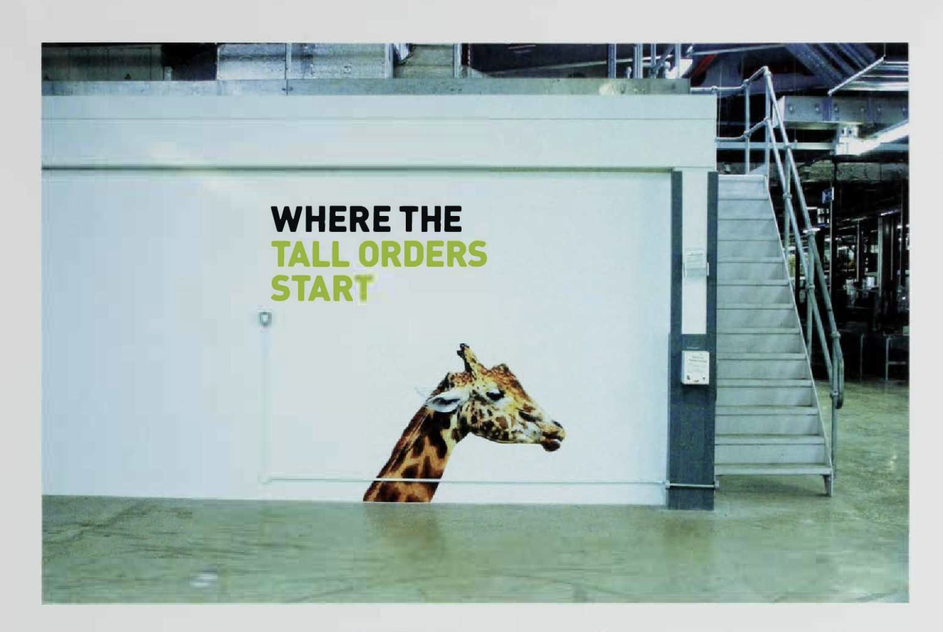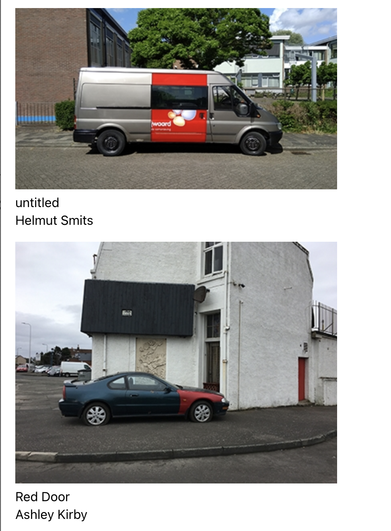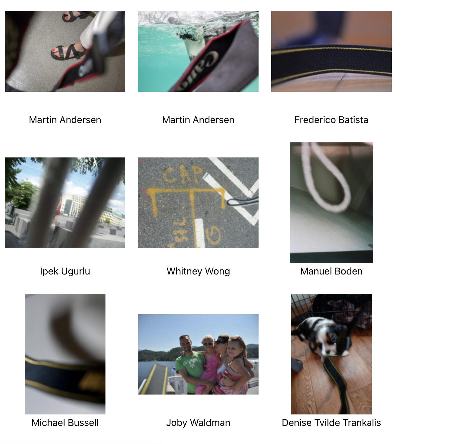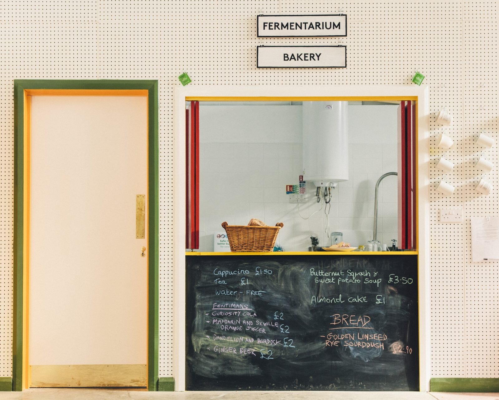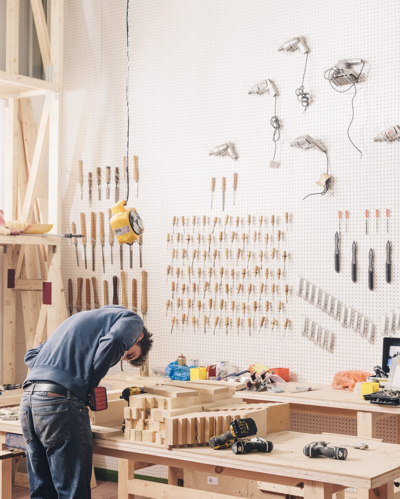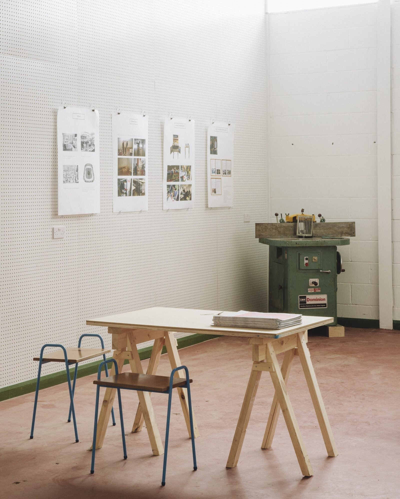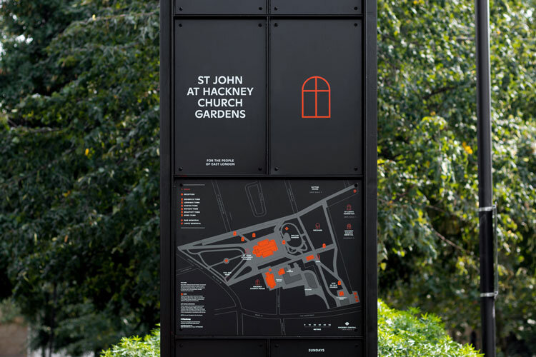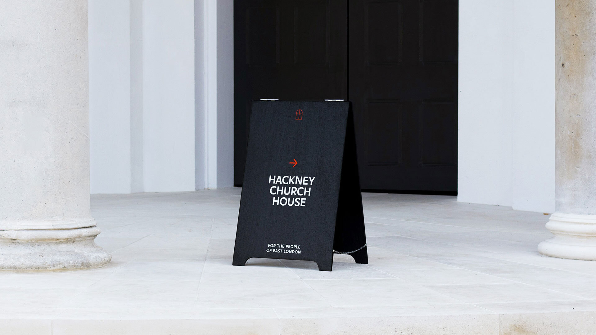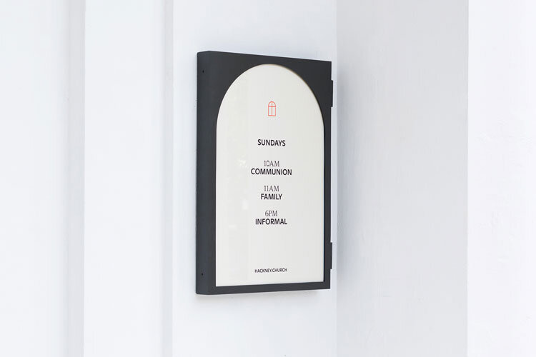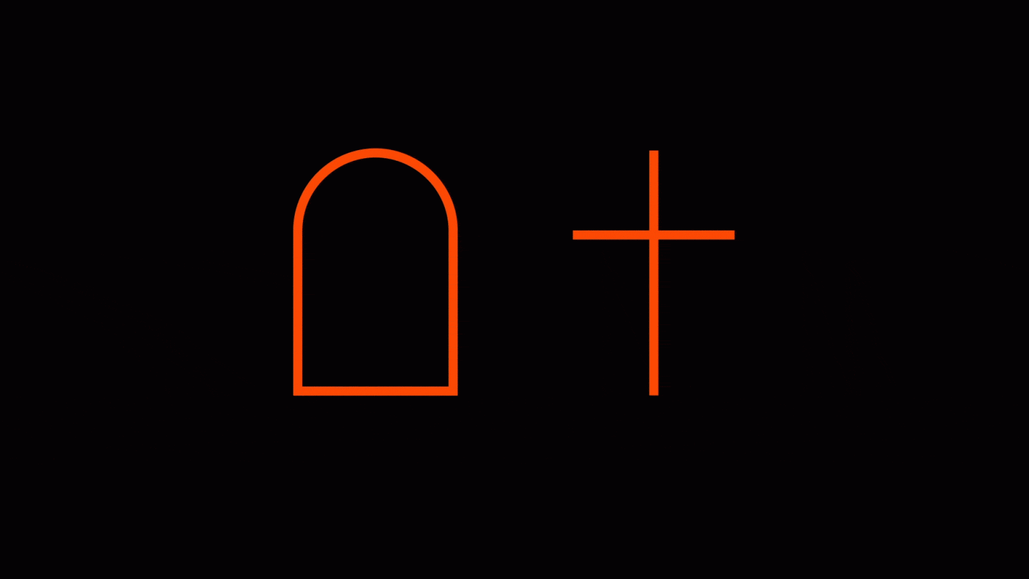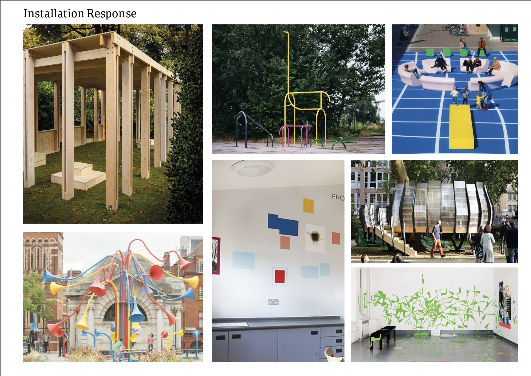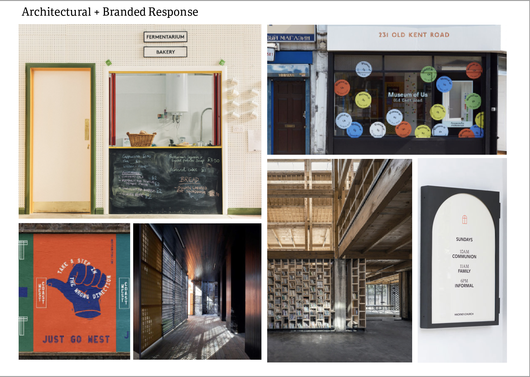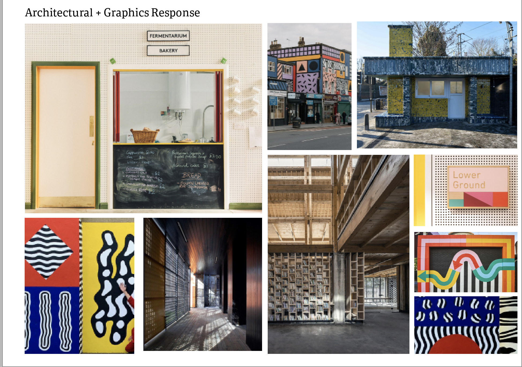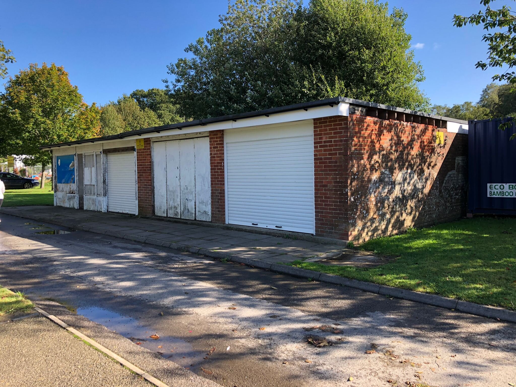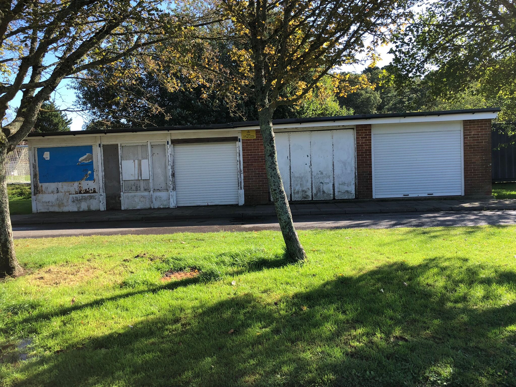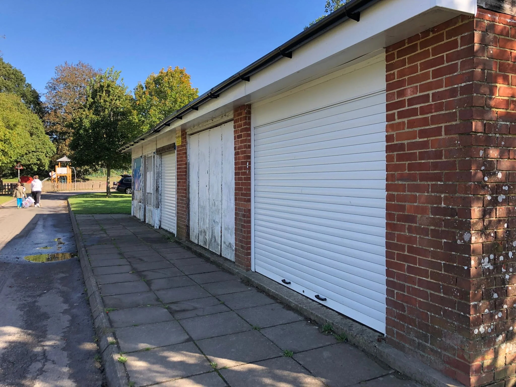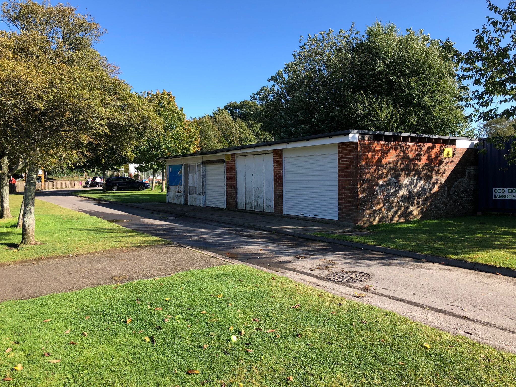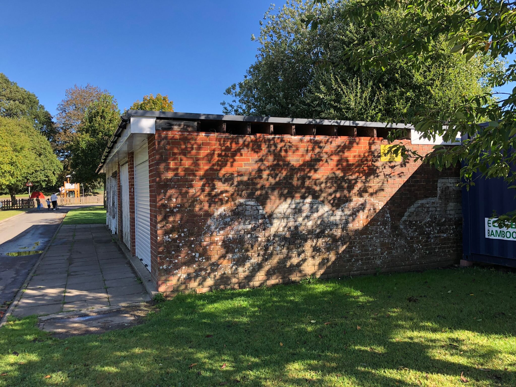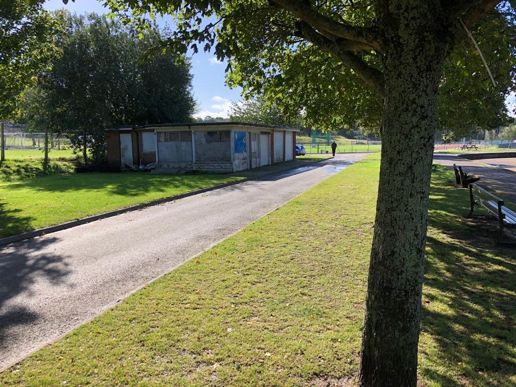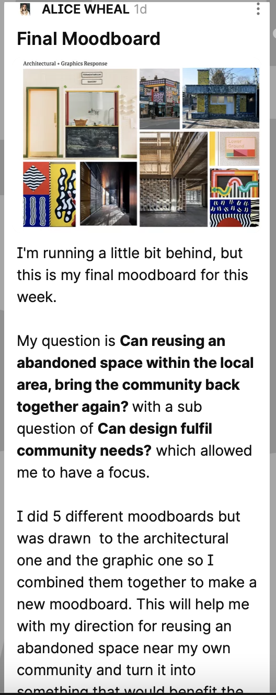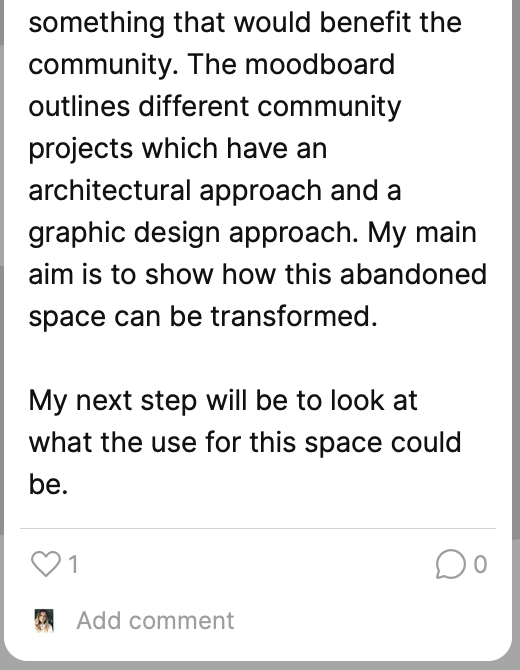Week Two
Lecture Notes:
Lecture Reflection:
This lecture was really helpful to hear about how different people looked at visualising and developing initial ideas. Offshore spoke about how important it is for them to have two people to bounce ideas of but sticking to some key ideas and concepts that you often go back to to take inspiration from. They spoke about some of the key artists that they use for inspiration.
Frost Collective took a different approach looking at questioning things for inspiration; what could be better, what is good, what is frustrating? I thought this was helpful way of thinking to get your ideas thinking. Bompass and parr also spoke about getting ahead of the brief but also the most interesting part of what he said the best ideas are two words which means its sharable yet striking.
Resource Notes:
Resource Reflection:
R1
Within this book with Gavin Ambrose, there are multiple useful points which I want to take forward to this week. The post interesting point was talking about the different parts of business of creativity. The parts which I thought were interesting was different ways of looking at approaching the briefs, the 6 d’s: define, discover, develop, design, deliver and debrief as well as the 5 W’s : who what when where why. There was also a part on storytelling as well as narrative which can be crucial to projects.
To the point graphics are direct and to the point as they say in their name. All of the words that they have written directly correlate to the image they have chosen. This allows for the viewer to see it from a visual perspective.
R2
Within this resource, It was helpful to see the different graphics that are out there as well as hearing some of their inspirations. Arman Vit spoke about some of the logos that are around but also spoke about the success and the failures of some he created. You often don’t get to see how a brand got the logo they have now, it was eye opening to see the improvements that were made.
I also found the work of Daniel Eatock who had interesting diagrams that he made comparisons to other objects. I decided to research on Eatock, Alot of his work now is to do with pen prints. One of the parts to his website that I found really inspiring was his constant collaboration to the public with random objects such as camera straps and different colour parts on doors. A really interesting approach to collaboration.
Research
From the lecture this week, I wanted to look more into the main points of inspiration, Offshore mentioned many interesting places to gain inspiration from, in particular he spoke about forensic architecture - which I researched about in a previous module.
Forensic Architecture
https://forensic-architecture.org/about/agency
One of the things that forensic architecture is based on, is being self initiated, other than if a company or association has approached them. They choose their cases based on different criteria,
“It must involve a human rights or environmental issue not otherwise adequately addressed by the state in which it took place.
There needs to be a spatial or architectural dimension that our techniques can engage with.
We also aim to take on cases that offer us an opportunity to develop new research techniques.”
It isn’t clear how they come to choosing the project they do choose, this could be down to funding or personal interests for each project. But it is fascinating how they use their skills in spacial awareness to tackle the truths. Often their work just goes onto an exhibition but they have also expanded to Ocean Forensics too, I look forward to seeing how this self initiated company moves forwards in the future.
From the resources this week, looking through Daniel Eatock’s continious collaboration work with his community that he’s created, made me want to look at other community collaborations that were also related to my topic, Can reusing an abandoned space within the local area, bring the community back together again?. The community classroom stood out for me last week, there might be other projects similar to this and in different graphic forms.
Community
Assemble
Blackhorse Workshop
https://assemblestudio.co.uk/projects/blackhorse-workshop
I briefly spoke about Assemble’s approach to tasks last week. One of there projects that they did for the community really stood out for me. This blackhorse open access community workshop, which allows for affordable access to tools, space and assitance if needed. Assemble outline the space as follows ‘The workshop is a place for both working and learning, for everyone from independent practitioners, individual hobbyists through to sole traders and small businesses. It offers a wide range of equipment and a regular programme of classes and activities. A café-bakery and brewery are open to the public, space is offered for hire, and a monthly food and maker market.’. Assemble helped to design the space aswell as lead on the development of the brief, research, engagement, recruitment and construction. This is a great example of using a space that allows access for all within the community.
Hackney Church
https://www.designweek.co.uk/issues/21-28-september-2020/hackney-church-rebrand/
London design studio, Omse, has rebranded a hackney church with a community focus. The identity is a result of the collaboration of the church, its community and the local photographers and illustrators. The interiors of the church has been restored as well as creating an installation for the updated space. There is space for a gig venue, brewery and a cafe. Hackey church has family focussed programmes, these illustrations include children’s characters which aim to appeal to young people in the community. From the video and the images below you can see the hard work that has gone into restoring this place to be a community hub once again but also to appeal to all the uses of the church. The rebrand gives it a whole modernisation, aswell as giving a fresh look to the interior of the space.
Morag Mysercough
Within this case study of Myerscough, shes refreshed the arts centre. She was given the brief to inspire local young people to engage and arts and culture. Mysercough made sure that is was bright and colourful, giving the space a new lease of life. The aim is that people stay in the building longer after performances to turn it into a social community hub. To give a simple lift to this interior has had such a positive impact on those young people using the space, it feels alot lighter and happier which of course goes with Myerscough’s brand.
Outdoor Gym
https://www.itsnicethat.com/articles/will-douglas-steel-warriors-photography-140521
This is an interesting project by Will douglas, a photographer, who in the first lockdown went to use an outdoor gym that was near where he lived. After a couple of uses he started to talk to the people that used the gym, he found out that the gym came into existence by melting down knives of the street to create a safe space for community members to work out. Will was on a mission to photograph the community and to capture the positivity that this gym brings to all. This is such an inspirational project for the community, especially raising awareness about a crucial factors of knife crime. I love how such a positive outcome has come to this community, impacting every single person.
Hackney Spirit
Coco Lom’s driving force is to open peoples eyes to the colour and patterns that are around us. One of the ways she has done this is created a mural in collaoration with the local year 4 pupils, who took part in workshops and shared ideas to how to represent the schools core values; respect, aspiration, care, integrity, creativity and being community-minded. Lom talks about her project being different, and says "I'm so happy to have been able to open up a new way of seeing and creating for these young, curious minds.". This community project stands out for so many reasons, collaborating with children always allows you to see things in a different perspective which Lom has allowed to inspire her to inspire others.
Why do we need human centred design?
Workshop Challenge:
Design five different mood boards to clearly demonstrate how you might research, develop and apply your self-initiated project.
Upload your five mood board visuals to your blog, with accompanying text captions, to clearly outline the points of reference, inspiration, visual direction and design rationale.
Select one preferred mood board and upload it to the Ideas Wall and include a brief design rationale, to gain peer feedback.
Select one direction for your self-initiated project (chosen from one of your five mood boards) and announce your intentions on the Ideas Wall.
Develop five initial rough visuals in response to your self-initiated project brief. Your rough visuals can be a sketch, design mock up or rendering.
Post your five initial visuals onto the Ideas Wall, to gain peer reflection.
In the brief last week, I ended up with the question, Can reusing an abandoned space within the local area, bring the community back together again? with a sub question of Can design fulfil community needs?. The sub question is due to the initial research question being quite broad and this smaller question would allow me to have a focus within this 4 week project.
To start this workshop challenge, I started by having my question in the middle of the mind map which led me to areas which I want to question and my potential outputs for my moodboards.
The following questions would helped me to think about the area of where my design is based, Southampton Sports Centre
1: What does Community mean?
I wanted to look at community as a topic. To design for the community, I want to understand what communities means for people as well as looking at the community that surrounds Southampton Sports Centre. This would allow me to fully understand the points to design for.
2: What’s the community’s Involvement?
Looking how the community is involved and what they do to impact the spaces that surrounds them. Whats the history of the space?
3: Is there a Generational appeal?
Looking at the generational appeal, is there a need for a space which is for younger people or is there a need a space for all ages? Who could use the space?
4: What are the community needs?
Looking at the needs within the community, what was there before and what has been a huge success in the past? Do they have a particular need within the space? What is there a need for?
5: Whats in the surrounding Environment?
This mood board would be looking at the surrounding environment, what surrounds the space - what colours influence? what the graphic influence? What is the influence of architecture within the space?
This led me to the topics of my mood board, which after research this week, I decided to look at different design outputs that it could be which would give me a focus for next week.
1: Graphic Response
Case Studies Used:
https://www.hawkinsbrown.com/projects/all-saints-community-centre
https://www.dezeen.com/2021/07/22/assemble-creates-skatable-sculptures-for-folkestone-triennial/
https://www.dezeen.com/2020/03/17/party-and-public-service-centre-luo-studio-architecture-china/
3: Installation Response
Case studies Used:
https://www.creativeboom.com/inspiration/-holbeck/
5: Photographic Response
Case studies Used:
https://www.itsnicethat.com/articles/mpb-photography-sponsored-content-170821
After the mood boards, I was more taken by the architectural, graphics and branded - I decided to merge some of them together to see the outcome. I was more interested in the architectural and graphic response so that was my final mood board for this week
I then went onto the the sketches part of this week, I decided to look at the expansion of the space. I decided to do 5 different sketches to how the building could be expanded or used in different ways, I did this from taking images of the site which can be seen below:
Sketch 1:
Sketch one was looking at how I could attempt to put an insertion within the building by adapting the space upward. I also thought that half of the space could be a shelter whilst still being able to be connected to the outside.
Sketch 2:
Sketch two was not adding anything to the building but adapting what was already there. Looking at the entry and exit points to the space but also adding extra windows to allow for natural lighting.
Sketch 3:
Sketch three was looking at a graphic approach to the building and taking inspiration from the case studies to how i could potentially work with the local community to create murals that would brighten the space.
Sketch 4:
Sketch three was looking at another graphic approach to the building and looking at the shutters and sliders and using them to advantage as well as having wording on the exterior to look at modernising the exterior of the space.
Sketch 5:
Sketch five was looking at an extension upward and also having a railing or area outside upstairs. Also how could the graphic connect the upstairs and the downstairs of the space??
Weekly Summary:
Initially, I began by finding this week really challenging. I think this was due to not knowing what to focus my mood boards or research on. But after completing some research, I found my direction quite quickly. The mood boards for this weeks workshop challenged outlined the different approach that I could have to my work. I outlined within my previous project that I have a lot of interests within creative subjects and am always looking to expand my knowledge and creativity within each area which is why I wanted to create mood boards that would allow me to have a focus over the next two weeks. The focus ended up being a graphic / architectural approach as I wanted to look at the layout and use of the building but also if it could be designed graphically. This then leads into the sketches for the end of the week, I wanted to explore different ways in which I could approach the building architecturally, what I could add or remove from the space this allows me to explore the space without giving it a use yet .
