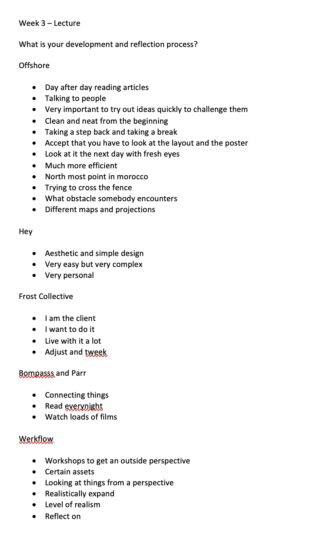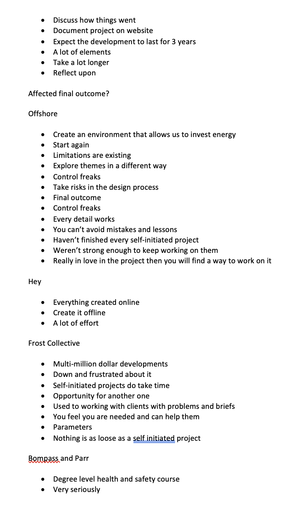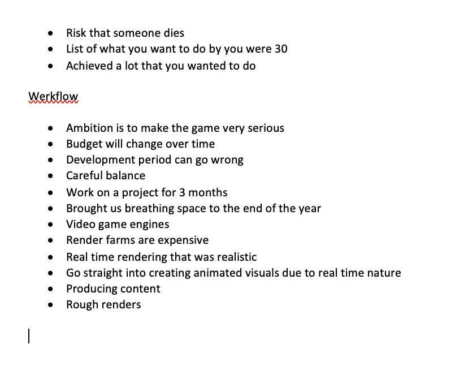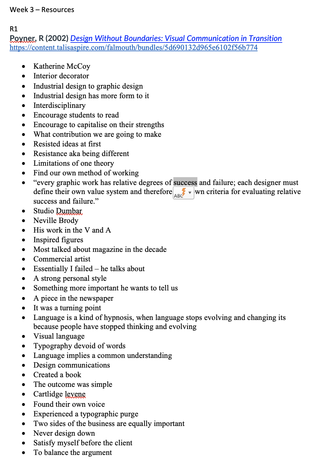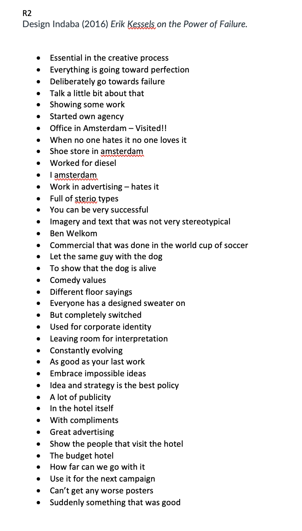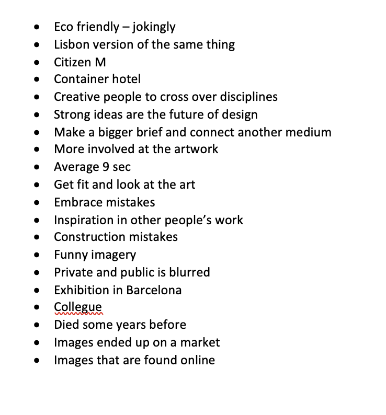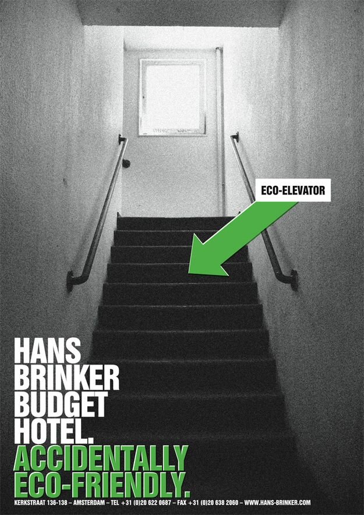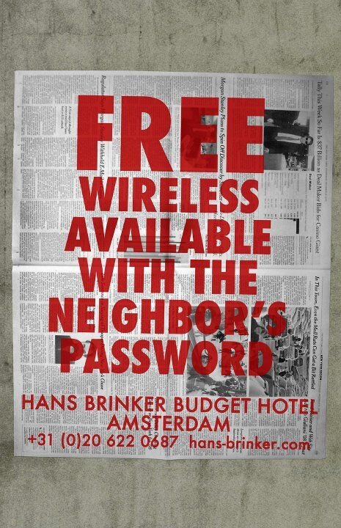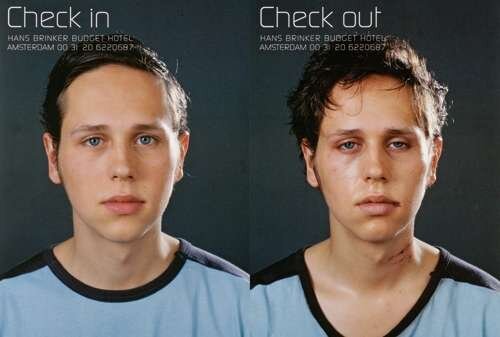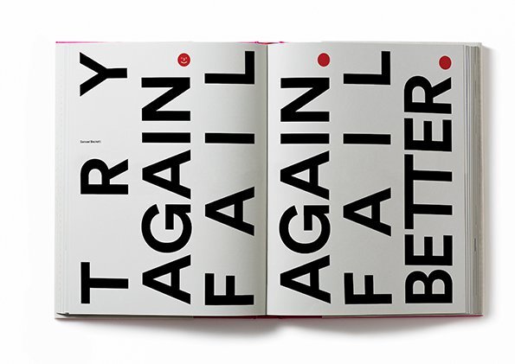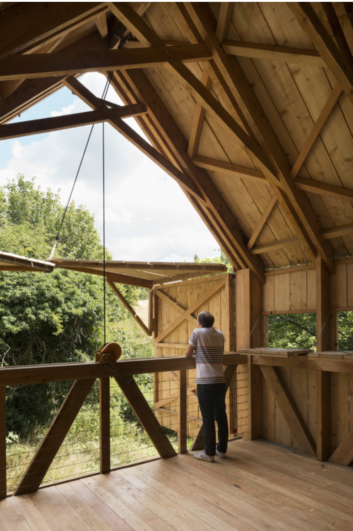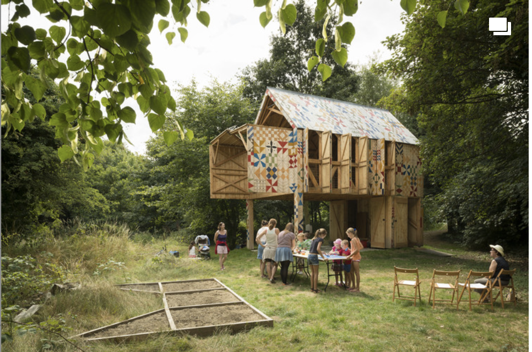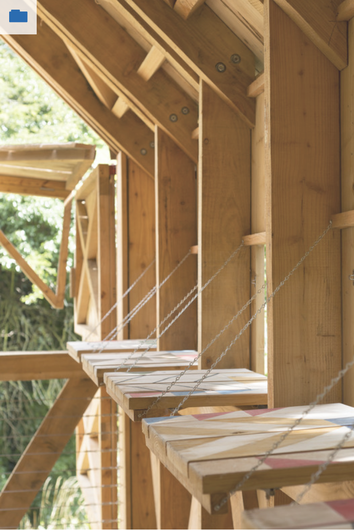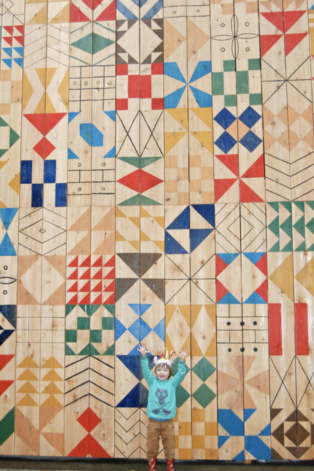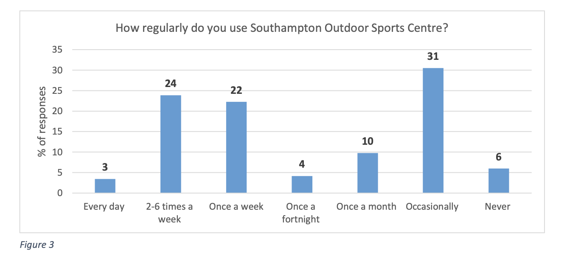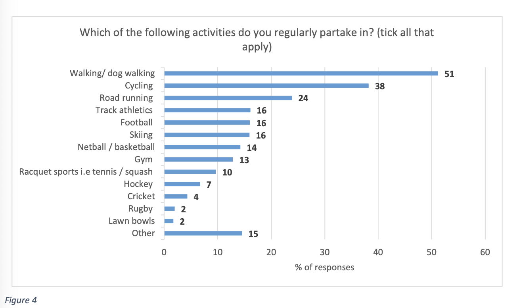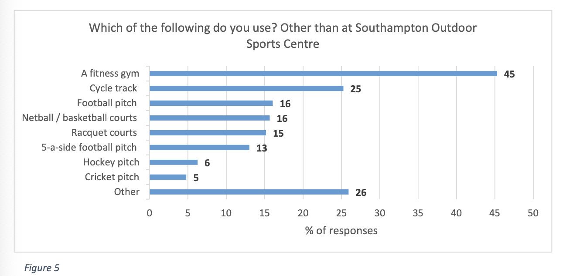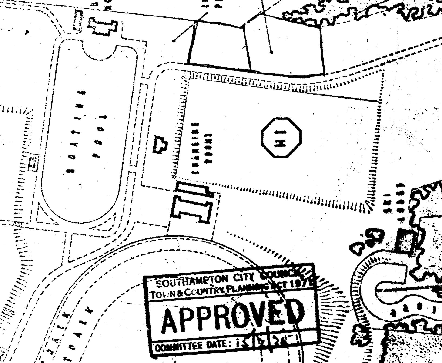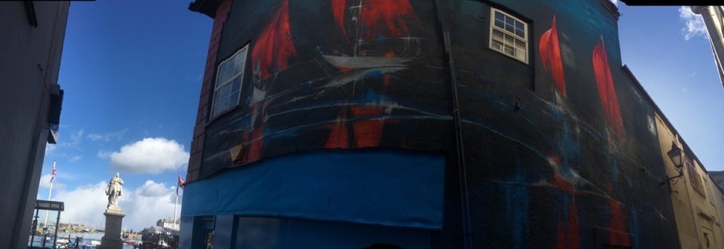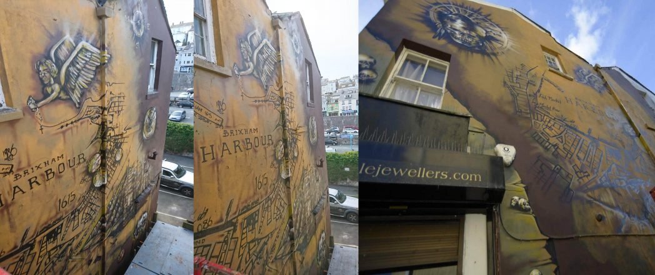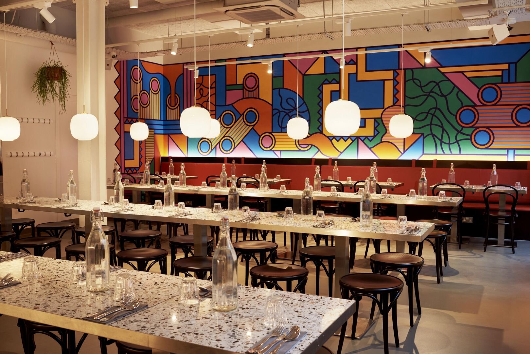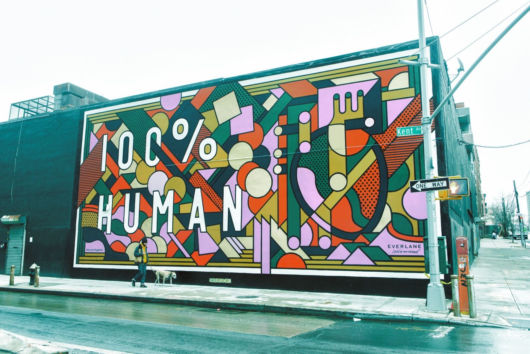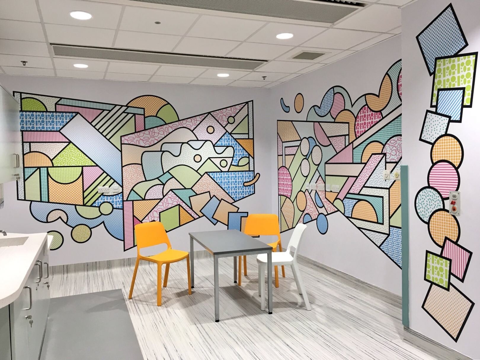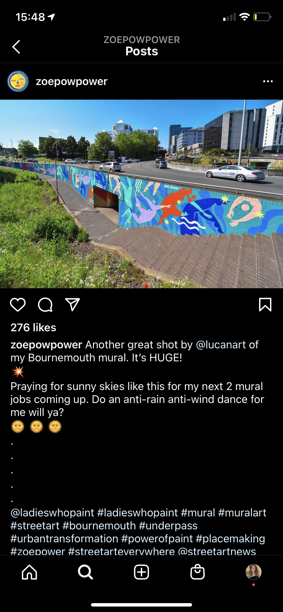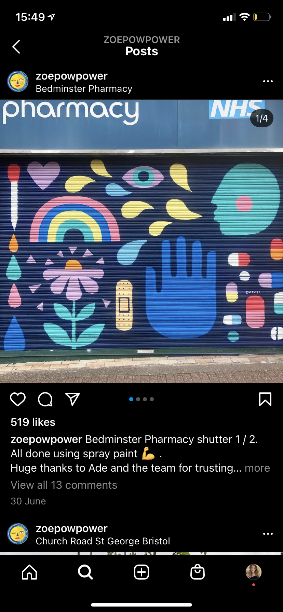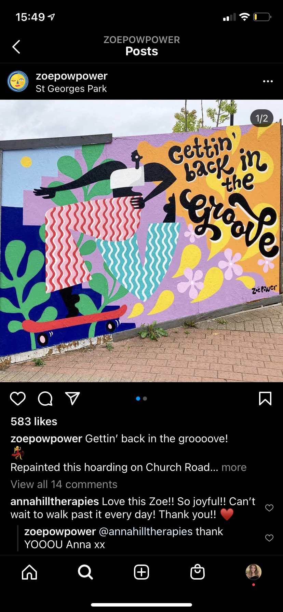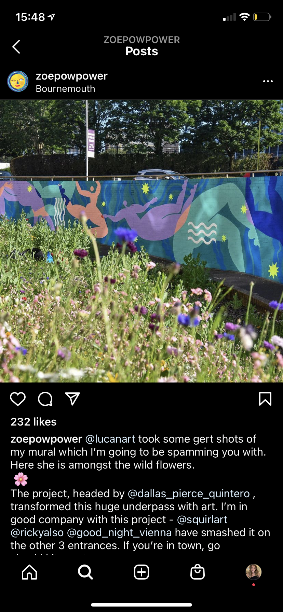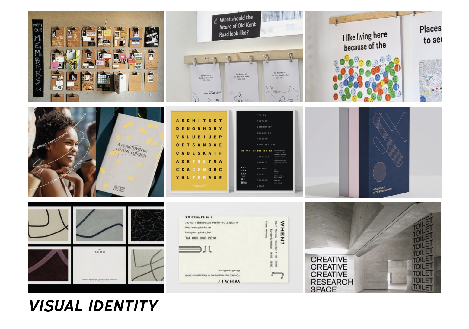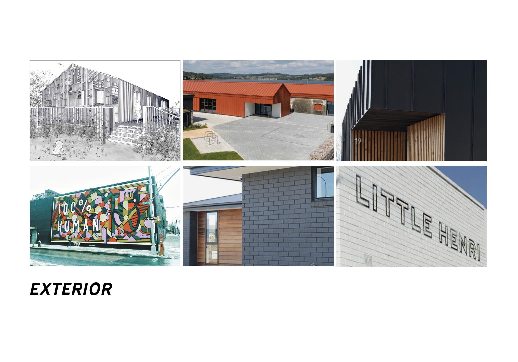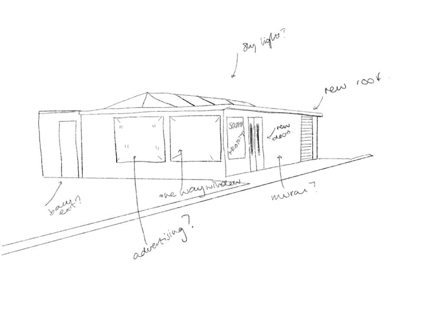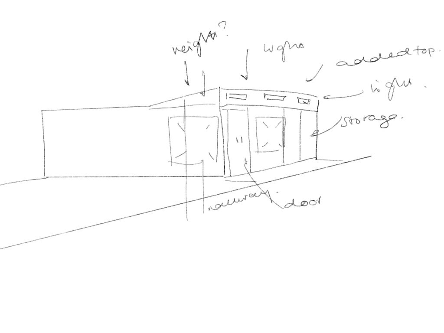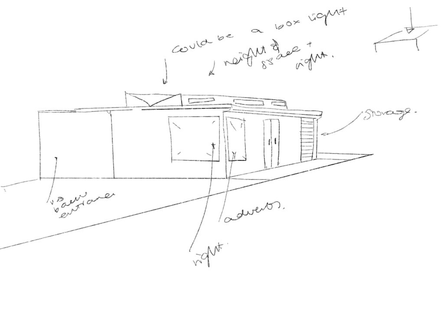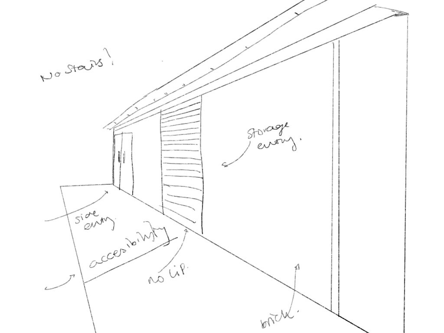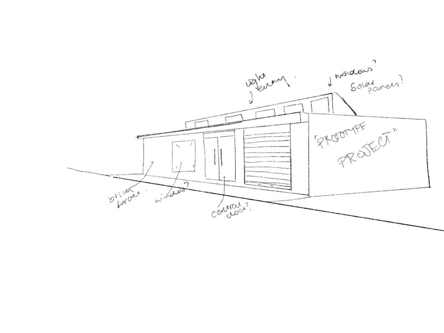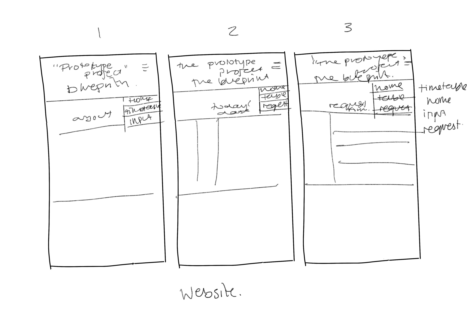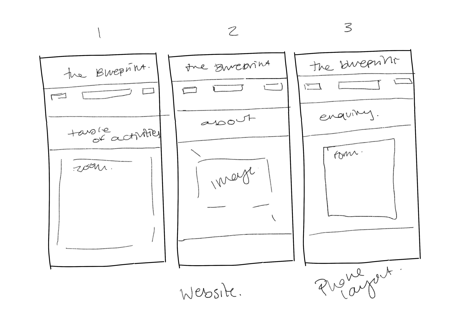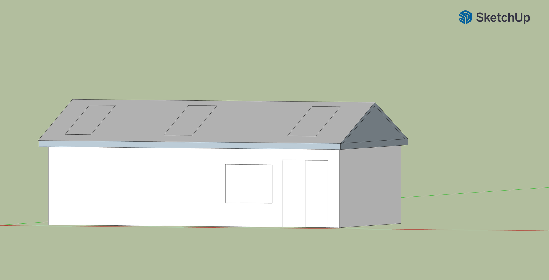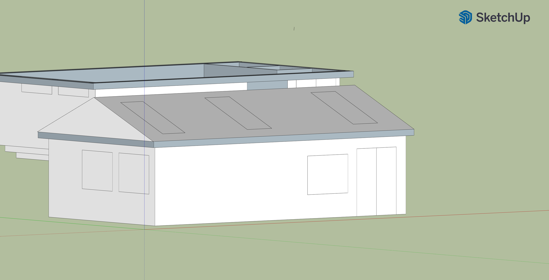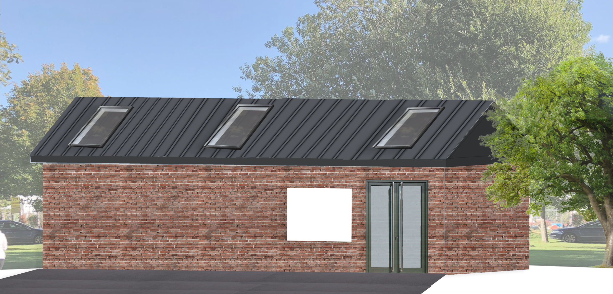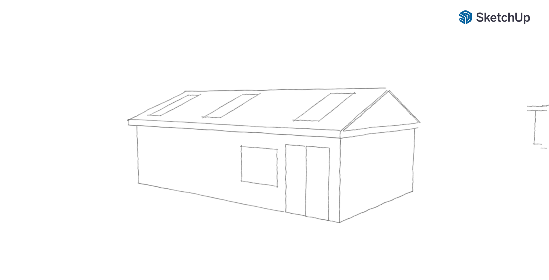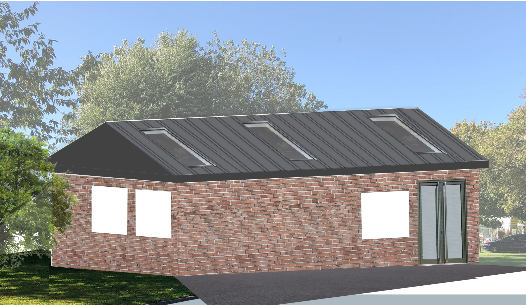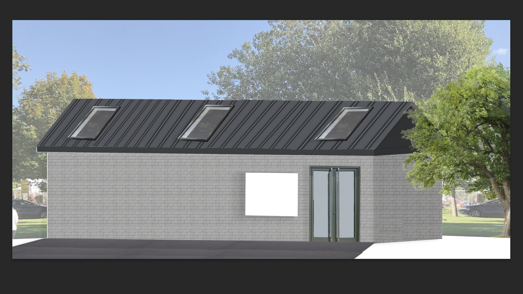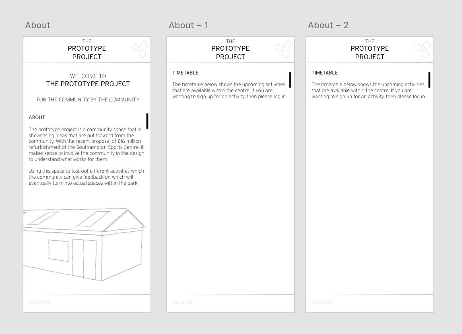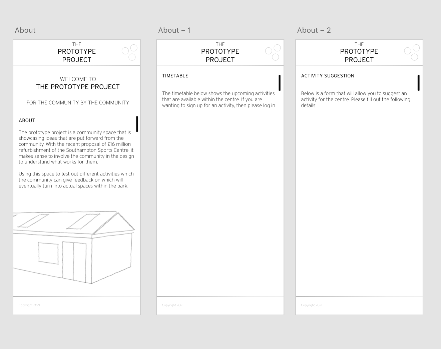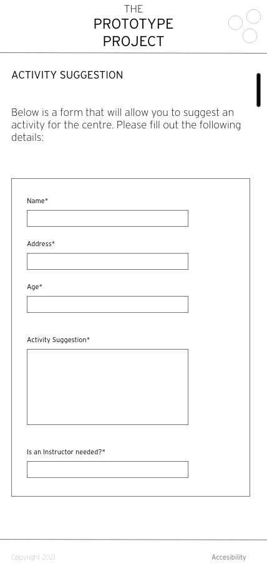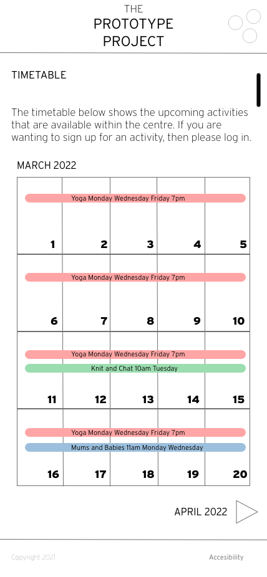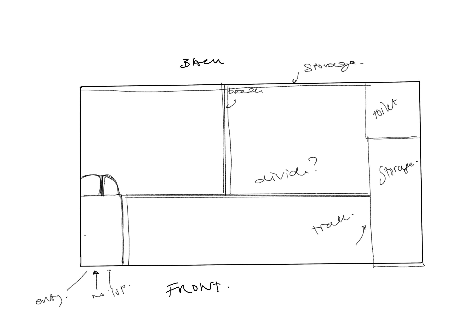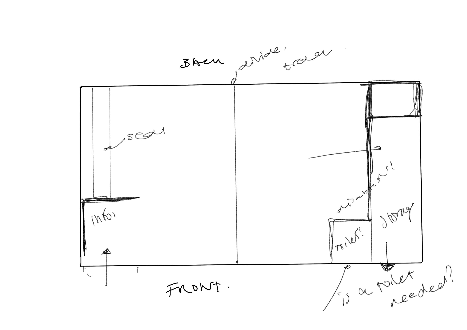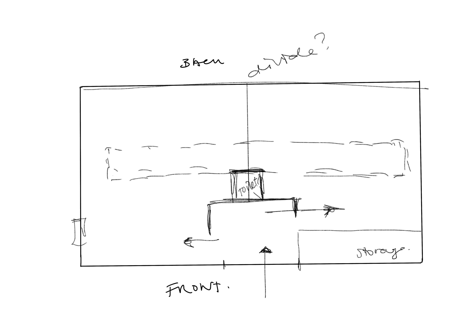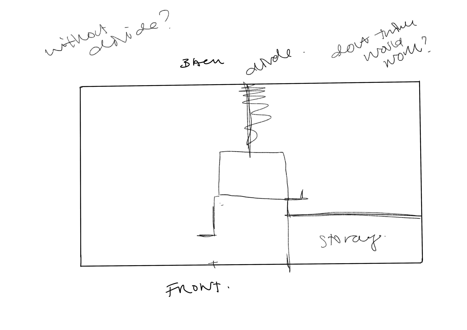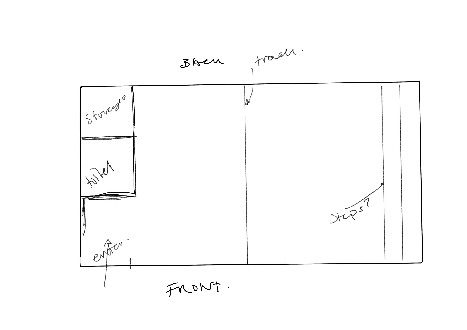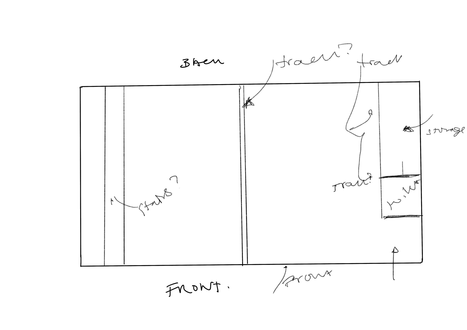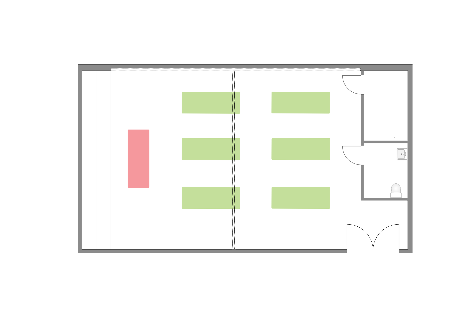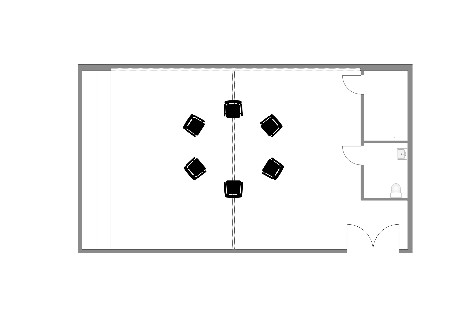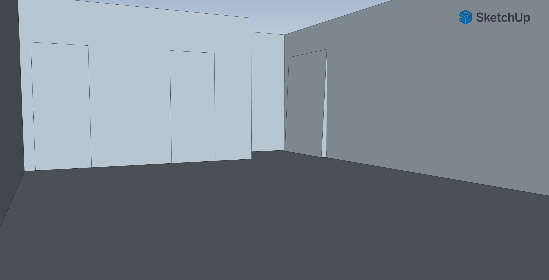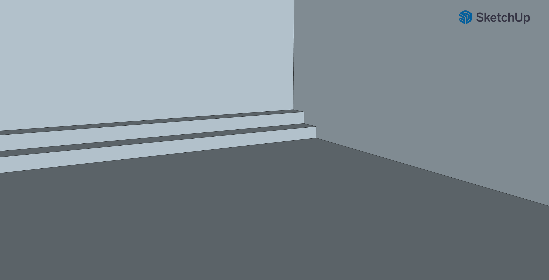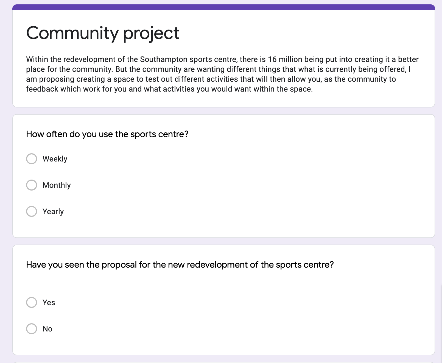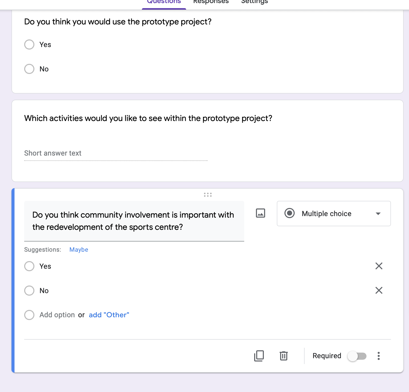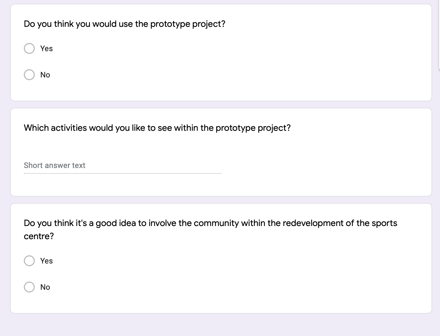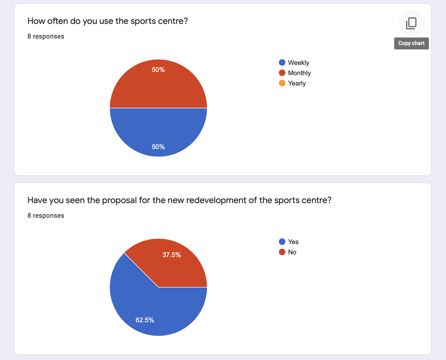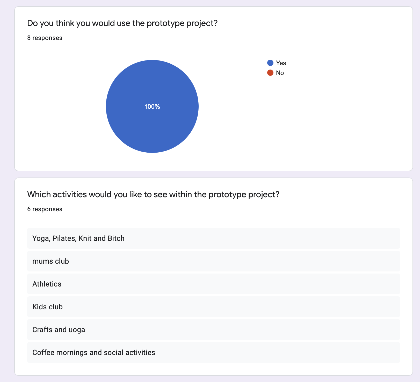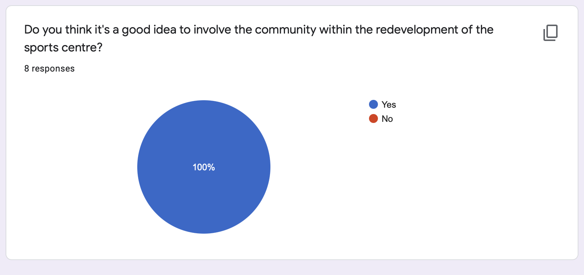Week Three
Lecture Notes:
Lecture Reflection:
Within the lecture this week, It was nice to see the different studio approaches to the development and reflection processes. Werkflow seemed to have a standard approach with their work looking at including people within workshops which would allow them to get feedback from different perspectives. But one of the similar factors across the majority of the studios was that they all mulled over the work for a long period of time, which often allowed them to look at the work with fresh eyes and a new perspective. Frost Collective had an interesting approach with the final outcome when it came to studio working, a lot of the times they feel they aren’t able to help people or do the projects as they need the parameters which they get with real live client projects. Self initiated projects can often die out due to the fact they weren’t strong enough to keep working on them.
Resource Notes:
Resource Reflection:
R1 -
The most interesting part of this resource was the abstract with the interview with Katherine McCoy, who made the transition from an industrial designer to a graphic designer. She speaks about what she teachs students and encourages them to work on what they know and the difference that they want to create. This relates to my passion of spacial design and Bringing the two together. “every graphic work has relative degrees of success and failure; each designer must define their own value system and therefore their own criteria for evaluating relative success and failure.”
R2 -
Erik Kessels lecture on the power of failure, talks about how failure is an essential part of the creative process. Everything is going toward perfection, so what happens when you deliberately go towards failure. He spoke about his office space in Amsterdam, which I have been very fortunate to visit and this space was an adaptive reuse of an old church. Throughout the lecture he talks about embracing mistakes, taking inspiration from others work and constantly evolving. I feel that the best project he has done is the budget hotel in Amsterdam, him and the team have taken something thats quite small and made it in to a joke which has come a success with more and more bookings. Throughout a lot of his projects he uses humour as his main outlet.
Research:
Development – How did you identify the need for greater collaboration? Did a lack of making skills hinder your development, or how have you addressed any specific issues in the development process? How did your thinking develop and how did this affect or change the direction of the final outcome?
Following on from this weeks topics of failure within the creative process, I found 2 different articles that look at this in a different way:
BBC How creativity is helped by failure
Within this article, it talks about how the process is the most important part to the design and creativity. Looking at the example of James Dyson, how he went through 5,126 prototypes before coming up with a design. “People think of creativity as a mystical process. This model conceives of innovation as something that happens to geniuses. But this could not be more wrong. Creativity is something we can all improve at, by realising that it has specific characteristics. Above all, it is about daring to learn from our mistakes".
This is also similar within the animation company, pixar. The initial storylines are just the starting point, the storyline is the pulled apart and put together again. Creating 12,000 storyboard drawings to make 1 90 minute feature. Both of these examples show how important the process is and the learning and exploration that happens along the way.
What can designers learn from failing?
https://www.itsnicethat.com/articles/vince-frost-failure
This article follows on from some of the words within the lecture and the webinar of Frost Collective, Vince Frost. He talks about his book as well as emily gosling asking him some questions. The most valuable part of this article was Frost talking about how we naturally fail as designers, like alot of other people. The best advice that he gives is,’ Get it out there, put it down, try lots of ideas and don’t be so critical of each idea. Let them live and breathe and keep trying again and again and again until you find something that feels like it’s the right thing.’
Frost seems to be very knowledgable about the design field and how important it is to move past those first ideas and the failures and successes within his own career.
I have continued to research more community projects or projects that impacted the community in some way:
Wayne Hemingway: “The power of designing with and for communities
https://www.designweek.co.uk/issues/23-29-april-2018/wayne-hemingway-power-designing-communities/
Within this article by Wayne Hemmingway, he talks about building communities and boosting local economies. “it can also help with community cohesion, place making and provide a boost for local economies that need it.” he talks about how the HemmingwayDesign Team are always on the look out for projects that allow them to improve peoples wellbeing, quality of life and sense of pride within the area they are. One of the projects that he has done that I have touched on before was the regeneration of the dreamland at margate. This project highlighted the importance of community engagement and the co design, which Hemmingway says should be a priority when taking on a project. One of the main tips from this article was how Hemmingway disucssed ways in which to work with communities, working with them and not for them. “its people you can go out to meet them, learn about local politics and genuinely get involved. This process can add time, extra processes and requires you to get out from behind your desk”. I love the approach that Hemmingway and his team have to projects and how to approach them to create the most impact.
Folkestone Triennial
In 2014, there was an event that showed of a number of design projects that helped renovate disused and decrepit spaces whilst artists showed designed addressing issues like “sustainability, communication and technology, the environment and food sourcing.” The event is meant to look at how we can change the future and make a difference to the space that they live in. This is an interesting approach I haven’t heard of before, but it seems to work to look at the future and what needs to change now.
Ecology of Colour / Studio Weave
This multi purpose community space has been created to reimagine a space within Dartford. The brief of the space was to create an educational resource that would encourage community engagement. The structure was created from larch and cedar, which parts of the cedar cladding had been designed by graphic designers Nous Vous, called joy. Before the installation was built, the graphic designers ran workshops with the local residents and artists that allowed them to paint the cladding. This project is a prime example of involving the community and using architecture and graphics combined to make a multi functioning space that the community benefits from. I think they have done well to combine the inside and the outside that allows that connection with nature.
British Red Cross mural, by Yinka Ilori
https://www.designweek.co.uk/issues/21-27-june-2021/design-inspiration-june/
After looking at different murals from a graphic design perspective for the moodboards last week, I stumbled upon this one for the British Red Cross by Yinka Ilori. This is a part of a campaign for the British red cross. “Ilori says the mural is an attempt to “celebrate community, collaboration and just being kind to others”. These are themes his work has “always been about”, he adds. The hope is that large-scale art and design pieces like this can help make a “lonely city” like London more inclusive.” This is such a great ideas that allows the area to be brightened but also the meaning behind the mural.
Workshop Challenge:
Imagine and make one design response to your self-initiated project brief. Your direction should be informed by peer feedback to your mood boards and initial rough visuals.
Make prototypes and experiment with design and production techniques to ensure you engage with your target audience. Remember to record all tests, even if they fail, and add them to the Ideas Wall and your blog.
Upload your design developments to the Ideas Wall and add further reflection on your blog. We want to you to demonstrate how your project has developed.
Design and deliver your final outcome, in line with your original aim and objectives. Post the final outcome on the Ideas Wall and reflect on your blog.
After deciding the direction that I wanted to go in last week, a graphic design and architecture approach for the project. For this weeks development, I want to focus on the use and 3 initial sketches of the identity and the architectural use of the space. I needed to remember my original question, Can reusing an abandoned space within the local area, bring the community back together again? with a sub question of Can design fulfil community needs?.
From last weeks sketches, I decided to keep the reuse of the structure to a minimal which may only involve changing some of the interior walls of the structure. The best way to approach this might be through a floor plan, which I will need to find from a Southampton council website.
I did some research on the surrounding community, which I thought might help the foundations of understanding the response for this week.
http://www.fossc.info/bassettplan.html
Within this website, it the friends of the Southampton sports centre. Within this, you are able to get a say if you live within the local area. It has a plan for what the sports centre is and what the sports centre should be to the community.
“The provision of outdoor facilities for the benefit of all the residents of Southampton was the brainchild of Sir Sidney Kimber who proposed
“to create for the present and future generations another civic centre – an outdoor sports and recreation centre under one management and control, large, central, compact, beautifully situated for the use of thousands of both sexes, young and old, robust and frail, rich and poor, for the provision of all known outdoor games, which centre is bound to promote health, enjoyment and happiness to untold numbers; and, as the years roll on and the population multiplies enormously, will prove to be one of the outstanding assets of a town and port destined for unrivalled supremacy””
“The buildings within the Sports Centre and City Golf Course may need to be developed and improved to provide suitable facilities, but these should be restricted to those required for sporting or recreational purposes only.”
The website seems to outline the improvement but also feedback for those within the area. If i had more time I would make sure to see what their opinion is of the new use for the buildings. But as it clearly stats above they want it to be for a sporting or recreational use only.
https://www.facebook.com/FriendsSSC/
The above facebook page is a lot like the Friends of Southampton sports centre page.
https://www.southampton.gov.uk/news/article/southampton-outdoor-sports-centre-consultation/
Within the above article, it talks about that the sports centre was opened within the 1938 to “promote health to untold numbers and prove to be one of the outstanding assets of a town” Over the years of the sports centre, there have been many changes to the site - including a change in the users. There has been a draft masterplan for the site, which looks at investing 16 million within the site. The following are listed as key parts to the master plan which is apart of the wellbeing plan;
New ‘hub’ offering changing facilities, gym, café and more
New indoor tennis and netball courts
Improvements for an integrated cycling offer
New artificial grass football pitches
Improvements to the hockey and cricket pitches
Improvements to the snow sports centre including a new ski lodge
Transformational use of the north of the site with a new ‘family zone’ providing an outdoor gym, skatepark, children’s play area and more
New enlarged grandstand and clubhouse for events and officials at the athletics track
Additional on-site car parking
Within the above proposal, it talks about knocking down and making the site where this building is apart of the new ‘family zone’ which includes an outdoor gym, skatepark, children’s area. I agree that this space needs to be used, but they shouldn’t be knocking it down to make it a new space to be used.
I also did some research on the target audience and who the space might be used for:
http://www.fossc.info/Consultation%20Report%202016.pdf
Within survey in 2016, the main demographic of the survey was 40-49 year olds. But there are younger people who use the facilities such as the astro, tennis courts and other spaces.
There was also information that related to how much people used the sports centre and what they used it for.
People were also asked what they would use the space for if it was there.
Some people also mentioned that they wanted more inclusive activities that didn’t mean they had to pay towards the upkeep of the centre.
But from an overall observation of living near the sports centre, I know there has been an increase in crime within the area. The area is getting run down and the space needs to be used once more to encourage a positive attitude.
I then went onto do research about the floor plans and the structure itself:
There are no known plans of the structure that I need to find. In some of the documents that look at rebuilding the toilet block, the building is called Kiosk No.2. But there is no other information on this. It can be seen in the following floor plans.
The site is preliminary a sports and recreational use. Where the the building is located is next to a football field, an empty boating lake, a gym a play park and the pleasure park. With the location its in, it gets a lot of footfall due to being on the main road and path through the centre.
I was also recommended the following as case studies to look at in relation to my project:
Brixham Murals
Brixham decided to revamp their town using a local graffiti artist. The main aim was again to bring a splash of colour to the drab town and to give the town something to talk about. Talking to another student who lives near by this has been the talk of the town.
Rob Lowe
https://www.instagram.com/supermundane/
https://www.creativeboom.com/features/rob-lowe/
Rob has a vast history of experience, he is a graphic designer, artist, art director, typographer and illustrator. He has done a range of work that covers murals, books and other work. He focuses mainly on geometric work, which became his niche. I especially admire the work that rob has done which there is too much to just share on a blog. He has so much background but overall you will be able to spot his bright colourful work.
Zoe Power
https://www.instagram.com/zoepowpower/
https://www.zoepower.com/contact
Zoe is involved in many community art projects across the Uk, working with locals, organisations to bring art to the communities. The following are from her instagram where she shows of her latest work. Her work is bright and colourful which is the aim to brighten up community spaces.
Then I went onto do a mind map of the ideas that I could potentially use for the space:
I have highlighted the main ones in yellow as I think these are the ones that stand out the most.
I then finalised this down to 3 main ideas which I worked upon an architectural approach and then a graphic identity for each:
Studio Space
Community Centre
Cafe Space
I did some research on designing for public spaces and focusing on placemaking:
The article above looks at how significant urban open spaces are to a city. They have listed a series of key things that make the planning and programming successful of the space;
Is your open space telling a story?If so what is it?
Strong community Engagement is a must
Design spaces that are part of something bigger
Strategise your streetscape
Programming: One size does not fit all
This was really helpful in creating a check list that I can use within the creation of my space.
https://www.snyder-associates.com/community-placemaking-design-principles/
Within this article, it outline 4 principles again but looking at the community assets and potential;
Identity and Theme
Safe Access and accomodations
Gateway features & Signage
User Amenities Draw people to public places
https://www.pps.org/article/what-is-placemaking
This speaks about what is place making and the making of our community
“As both an overarching idea and a hands-on approach for improving a neighborhood, city, or region, placemaking inspires people to collectively reimagine and reinvent public spaces as the heart of every community. Strengthening the connection between people and the places they share, placemaking refers to a collaborative process by which we can shape our public realm in order to maximize shared value. More than just promoting better urban design, placemaking facilitates creative patterns of use, paying particular attention to the physical, cultural, and social identities that define a place and support its ongoing evolution.”
WHEN YOU FOCUS ON PLACE, YOU DO EVERYTHING DIFFERENTLY
https://www.planningresource.co.uk/article/1720290/why-placemaking-regeneration-not-redevelopment
Regeneration is a really important part of place making, “previous schemes have tended to focus on redevelopment rather than the revitalisation of the local area, with overdevelopment and ‘gentrification’ limiting the positive impact to only certain pockets of local communities, thus neglecting the real opportunities that locally led regeneration can bring to an area.”
Another article from PPS, looking at how to turn a place around
The community is the expert
Create a place not a design (Experience)
Look for partners
You can see alot just by observing
Have a Vision
Start with Petunias
Triangulate
It cant be done
Form supports function
money is not the issue
You are never finished
I then went on to do floor plan sketches and more mood boards of how the exterior and interior could look for each of the different uses of the space:
Studio Space
Community Centre
Cafe space
After making all these decisions, I went back to look at the question that I was trying to answer and after talking it through with a tutor, I don’t think that this outcome answers the research question that I am trying to look into. When talking about the reasoning behind my project, I always speak about the sports centre being run down and with a recent murder within the premises, I feel people have become scared of a once loved space.
So how can I reset the spaces within the community?
The council have said that they want to invest money in the space as well as looking as some of the suggestions from the previous survey, It’s clear people want a space to go and do things. I want the community to be involved within the project. I want to create a focus point of the centre that can be the start of regeneration of the space.
This is why I think the space should be used as a prototype space. A space where the community can come and test ideas that they want to see within the area. Say that they want a coffee club for mums, we test it for a week or a month. Or a yoga class every evening. Listening to what they want.
The first step to this would be a visual make over, externally.
The second step would be looking at ways in which you can use the space internally.
Both these steps would allow this to be the first step in regeneration, the space doesn’t have to be permanent but would allow the council to find out enough information about the community over a period of a year or 2.
Step One - Visual Make Over
I began this by creating mood boards of each of the spaces as part of the design.
After knowing what I wanted the Identity for the exterior of the space to look like, I went on to create some sketches of the exterior again trying to look at the building from different angles, these were guessed on the measurements as I was unable to find accurate plans of the site:
Also sketches for the identity & doodles:
Names:
The Blueprint
The prototype project
By the community for the community
This led me to creating a sketch up model so I would be able to create some exterior visuals:
I also went onto create a design pack which included the outside signage, the website and posters.
I also wanted to create a list of the things I thought i needed to think about with the external designs:
Colours
Graphics
Timetable
Website
Feedback
Step Two - Internal Spaces
I did this by starting to think about the internal spaces by creating mood boards of the atmosphere that I think would work within the space:
I went onto do some sketches of how I wanted the interior to work in terms of being a multi purpose space, i took guesses of where everything was due to not being able to find a plan online.
Having already created a model for the exterior of the space, I knew creating a floor plan would be a great idea to show the layout and example layouts:
I went on to create some surveys that would allow me to talk to my target audience about what they thought of the prototype project. I sent this to a couple of my neighbours within the community which would allow me to understand what they would want to see the space used for as well as what they thought of the idea:
I only managed to get very limited results from the survey due to only knowing a small part of the community very well.
Weekly Reflection:
This week has allowed me to reflect on my ideas and the research that I have done surrounding the local area and the the site itself. It has allowed me to redirect my ideas and change the insights to allow for a new concept. I hope this concept will work for the local community in order of testing ideas for the future developments of the sites. This concept could work for a series of a year or even a shorter period of 6 months.
